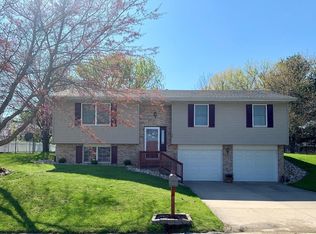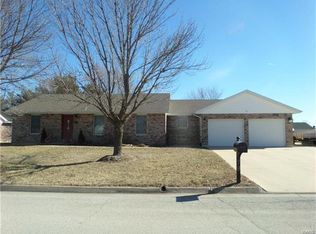Closed
Listing Provided by:
Madison E Christal 573-822-9618,
Ravenscraft Realty
Bought with: Ravenscraft Realty
Price Unknown
42 Brook Rd, Hannibal, MO 63401
3beds
2,048sqft
Single Family Residence
Built in 1992
0.29 Acres Lot
$288,300 Zestimate®
$--/sqft
$1,970 Estimated rent
Home value
$288,300
Estimated sales range
Not available
$1,970/mo
Zestimate® history
Loading...
Owner options
Explore your selling options
What's special
Welcome to this beautifully updated 3-bedroom home, featuring quartz countertops, a walk-in tile shower, and many more interior upgrades. Also featuring a spacious, level, fenced-in backyard with a brand-new deck and fresh landscaping. Enjoy peace of mind with numerous upgrades, including a new roof, gutters, fascia, windows, and garage doors—all replaced this year. Conveniently located close to town, this home is perfect for those seeking modern comforts and easy access to local amenities. Schedule a showing to discover all the additional updates this home has to offer!
Zillow last checked: 8 hours ago
Listing updated: April 28, 2025 at 05:30pm
Listing Provided by:
Madison E Christal 573-822-9618,
Ravenscraft Realty
Bought with:
Madison E Christal, 2022010357
Ravenscraft Realty
Source: MARIS,MLS#: 24035112 Originating MLS: Mark Twain Association of REALTORS
Originating MLS: Mark Twain Association of REALTORS
Facts & features
Interior
Bedrooms & bathrooms
- Bedrooms: 3
- Bathrooms: 3
- Full bathrooms: 2
- 1/2 bathrooms: 1
- Main level bathrooms: 2
- Main level bedrooms: 3
Primary bedroom
- Features: Wall Covering: Some
- Level: Main
- Area: 143
- Dimensions: 13x11
Bedroom
- Features: Wall Covering: Some
- Level: Main
- Area: 100
- Dimensions: 10x10
Dining room
- Features: Wall Covering: Some
- Level: Main
- Area: 234
- Dimensions: 18x13
Family room
- Features: Wall Covering: Some
- Level: Lower
- Area: 480
- Dimensions: 24x20
Kitchen
- Features: Wall Covering: Some
- Level: Main
- Area: 154
- Dimensions: 14x11
Laundry
- Level: Lower
- Area: 121
- Dimensions: 11x11
Living room
- Features: Wall Covering: Some
- Level: Main
- Area: 323
- Dimensions: 19x17
Heating
- Natural Gas, Forced Air
Cooling
- Central Air, Electric
Appliances
- Included: Gas Water Heater, Microwave, Electric Range, Electric Oven, Refrigerator
Features
- Separate Dining
- Basement: Full
- Number of fireplaces: 1
- Fireplace features: Family Room
Interior area
- Total structure area: 2,048
- Total interior livable area: 2,048 sqft
- Finished area above ground: 1,444
- Finished area below ground: 604
Property
Parking
- Total spaces: 2
- Parking features: Basement
- Garage spaces: 2
Features
- Levels: Multi/Split
Lot
- Size: 0.29 Acres
- Dimensions: 100 x 125
Details
- Parcel number: 011.06.24.2.02.002.052
- Special conditions: Standard
Construction
Type & style
- Home type: SingleFamily
- Architectural style: Split Foyer,Traditional
- Property subtype: Single Family Residence
Materials
- Stone Veneer, Brick Veneer, Vinyl Siding
Condition
- Year built: 1992
Utilities & green energy
- Sewer: Public Sewer
- Water: Public
- Utilities for property: Natural Gas Available
Community & neighborhood
Location
- Region: Hannibal
- Subdivision: Rolling Meadows
Other
Other facts
- Listing terms: Cash,Conventional,Other,VA Loan
- Ownership: Private
- Road surface type: Concrete
Price history
| Date | Event | Price |
|---|---|---|
| 8/2/2024 | Sold | -- |
Source: | ||
| 7/23/2024 | Pending sale | $309,000$151/sqft |
Source: | ||
| 7/9/2024 | Contingent | $309,000$151/sqft |
Source: | ||
| 6/27/2024 | Price change | $309,000-6.1%$151/sqft |
Source: | ||
| 6/3/2024 | Listed for sale | $329,000-2.9%$161/sqft |
Source: | ||
Public tax history
| Year | Property taxes | Tax assessment |
|---|---|---|
| 2024 | $1,563 +14.4% | $27,680 +5.5% |
| 2023 | $1,367 +0.2% | $26,230 |
| 2022 | $1,363 +0.8% | $26,230 |
Find assessor info on the county website
Neighborhood: 63401
Nearby schools
GreatSchools rating
- 5/10Veterans Elementary SchoolGrades: K-5Distance: 0.3 mi
- 4/10Hannibal Middle SchoolGrades: 6-8Distance: 1.2 mi
- 5/10Hannibal Sr. High SchoolGrades: 9-12Distance: 1.2 mi
Schools provided by the listing agent
- Elementary: Veterans Elem.
- Middle: Hannibal Middle
- High: Hannibal Sr. High
Source: MARIS. This data may not be complete. We recommend contacting the local school district to confirm school assignments for this home.

