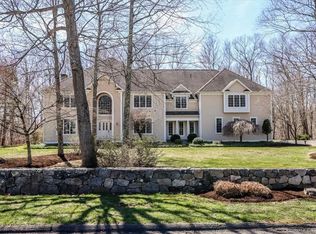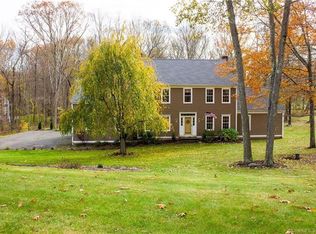Gracious and Quality built Colonial on most desirable street in town. Very well maintained with so many upgraded features. Very spacious rooms, lovely hardwood flooring on both floors. You will love the large kitchen with custom cabinetry, center isle seats 3 comfortably, dining area with sliders leading to a large 36 X 14 deck. There is a formal living room and dining room with lovely custom trim, crown molding, custom wainscoting and beautiful hardwood floors. An open floor plan perfect for formal or casual entertaining and a large family room allowing for quiet times or family gatherings. There is also a den, office, laundry room and pantry on the first floor. All rooms are generous in size. The second floor features 4 bedrooms and a bonus room which is perfect for an exercise room, craft room, a second family room or perfect for a game room. There are 2 other baths and one bathroom is joined by two bedrooms. This homes features a wonderful, spacious Master Bedroom Suite with His/Her walk in closets, master bathroom with shower, jacuzzi and dual sinks and a comfy sitting room that could be used as an exercise room or small office. Yes, this home does have it all. Located on a very desirable street, conveniently located near highway, schools, shopping area and many conveniences. Enjoy walking through town stopping at the local shops and restaurants, enjoy our new theater, enjoy our parks and ponds and enjoy our close proximity to CT Wine Trail and finest restaurants.
This property is off market, which means it's not currently listed for sale or rent on Zillow. This may be different from what's available on other websites or public sources.


