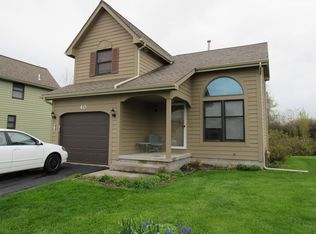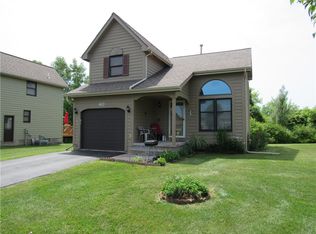RARE RANCH PATIO HOME IN LITTLE POND COMMUNITY, ACROSS FROM LAKESHORE COUNTRY CLUB! * WALK TO LAKE ONTARIO & EASY ACCESS TO LAKE ONTARIO STATE PARKWAY. * VERY PRIVATE SETTING WITH NICE DECK BACKING TO WOODS & FIELDS! * BRIGHT & SPACIOUS 2 BDRM 2 BATH MODEL, BUT 2ND BATH CURRENTLY CONVERTED TO LARGER LAUNDRY ROOM. * OPEN FLOORPLAN WITH CATHEDRAL CEILINGS, GREAT ROOM, DINING, AND EAT-IN KITCHEN WITH SLIDERS TO REAR DECK. * FULL UNFINISHED BASEMENT. * NEW FURNACE 2013. * MONTHLY HOA FEE $225 INCLUDES EXTERIOR MAINTENACE & GROUNDSKEEPING. * EASY SHOWINGS!
This property is off market, which means it's not currently listed for sale or rent on Zillow. This may be different from what's available on other websites or public sources.

