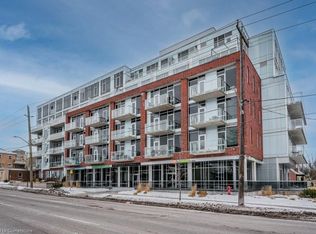UPGRADED PENTHOUSE WITH DIRECT ELEVATOR ACCESS. STEPS TO UPTOWN WATERLOO. 1016 SF 2 BEDROOM UNIT WITH 110SQFT TERRACE BALCONY. CLEAR UNOBSTRUCTED VIEW. FEATURES 10 CEILING, HARDWOOD FLOORING W/C. FLOOR TO CEILING WINDOW WITH WALKOUT TO TERRACE IN LIVING/DINING ROOM. BRIGHT AND AIRY. UNIT COMES WITH 2 PARKING SPOTS. AND A LARGE STORAGE. RIGHT BY UNIT ENTRANCE ON 5TH FLOOR. ONE OF THE RARE UNIQUE UNITS IN THE BUILDING NOT TO BE MISSED! PERFECT FOR EXECUTIVES AND COUPLES.
This property is off market, which means it's not currently listed for sale or rent on Zillow. This may be different from what's available on other websites or public sources.
