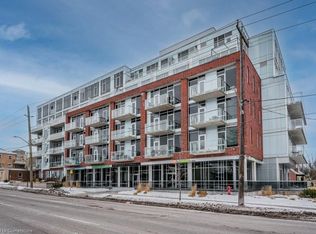Sold for $420,000
C$420,000
42 Bridgeport Rd E #307, Waterloo, ON N2J 0B3
1beds
690sqft
Condo/Apt Unit, Residential, Condominium
Built in ----
-- sqft lot
$-- Zestimate®
C$609/sqft
C$1,847 Estimated rent
Home value
Not available
Estimated sales range
Not available
$1,847/mo
Loading...
Owner options
Explore your selling options
What's special
Welcome to loft living in Uptown Waterloo! This stunning 690 sq. ft. 1 bed + DEN unit boasts soaring 10' ceilings and is conveniently locatedwithin walking distance to everything Uptown Waterloo has to offer. The loft is exceptionally bright, featuring expansive wall-to-wall and floor-to-ceiling windows that flood the space with natural light. The kitchen is complete with granite countertops, a travertine backsplash, crownmoulding, under-cabinet lighting, and stainless steel appliances. The bathroom includes a vessel sink, slate floors, and vanity with granite.Throughout the unit, you'll find beautiful maple engineered hardwood floors, a spacious walk-in closet in the primary bedroom, and theconvenience of in-suite laundry. The den offers an ideal office workspace or could function as a nursery or 2nd bedroom. The balcony offersenough space for a 2-person outdoor dining set. The entire unit was just painted! Additional amenities include a storage locker on the same floorof as the unit (super convenient), underground parking, and access to an exercise room, party room and second level roof top terrace whichfeatures a community garden, BBQ and lounge space. Don't miss the opportunity to view this exceptional condo!
Zillow last checked: 8 hours ago
Listing updated: August 21, 2025 at 12:30am
Listed by:
Matt Campbell, Salesperson,
Royal LePage Wolle Realty
Source: ITSO,MLS®#: 40712962Originating MLS®#: Cornerstone Association of REALTORS®
Facts & features
Interior
Bedrooms & bathrooms
- Bedrooms: 1
- Bathrooms: 1
- Full bathrooms: 1
- Main level bathrooms: 1
- Main level bedrooms: 1
Other
- Level: Main
Bathroom
- Features: 4-Piece
- Level: Main
Den
- Level: Main
Heating
- Electric, Forced Air, Natural Gas
Cooling
- Central Air
Appliances
- Included: Built-in Microwave, Dryer, Refrigerator, Stove, Washer
- Laundry: In-Suite
Features
- Elevator
- Has fireplace: No
Interior area
- Total structure area: 690
- Total interior livable area: 690 sqft
- Finished area above ground: 690
Property
Parking
- Total spaces: 1
- Parking features: Asphalt, Exclusive, Private Drive Single Wide
- Garage spaces: 1
Features
- Patio & porch: Open
- Frontage type: South
- Frontage length: 0.00
Lot
- Features: Urban, Ample Parking, Business Centre, Dog Park, City Lot, Library, Open Spaces, Park, Place of Worship, Playground Nearby, Public Parking, Public Transit, Rec./Community Centre, Schools, Shopping Nearby
Details
- Parcel number: 235190027
- Zoning: C-6
Construction
Type & style
- Home type: Condo
- Architectural style: Loft
- Property subtype: Condo/Apt Unit, Residential, Condominium
- Attached to another structure: Yes
Materials
- Brick
- Roof: Flat
Condition
- 6-15 Years
- New construction: No
Utilities & green energy
- Sewer: Sewer (Municipal)
- Water: Municipal
Community & neighborhood
Location
- Region: Waterloo
HOA & financial
HOA
- Has HOA: Yes
- HOA fee: C$504 monthly
- Amenities included: BBQs Permitted, Fitness Center, Game Room, Media Room, Roof Deck, Parking
- Services included: Insurance, Heat, Gas, Water
Price history
| Date | Event | Price |
|---|---|---|
| 6/4/2025 | Sold | C$420,000C$609/sqft |
Source: ITSO #40712962 Report a problem | ||
Public tax history
Tax history is unavailable.
Neighborhood: Uptown North
Nearby schools
GreatSchools rating
No schools nearby
We couldn't find any schools near this home.
