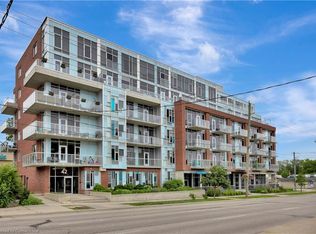Sold for $435,000
C$435,000
42 Bridgeport Rd E #201, Waterloo, ON N2J 0B3
2beds
760sqft
Condo/Apt Unit, Residential, Condominium
Built in 2011
-- sqft lot
$-- Zestimate®
C$573/sqft
C$2,154 Estimated rent
Home value
Not available
Estimated sales range
Not available
$2,154/mo
Loading...
Owner options
Explore your selling options
What's special
Unbelievable value for a 2 bedroom condo in Uptown Waterloo! This gorgeous, upgraded 2 bedroom, 2 bathroom condo featuring 10 ft soaring ceilings is ideally situated on the backside of the building! Conveniently located close to the LRT, Universities, Waterloo Park and more and with quick and easy expressway access you can be in the GTA in no time. Just some of the features of this beauty include a large expanse of floor to ceiling windows, 2 separate access points to your huge balcony, there’s also a primary bedroom suite with walkin closet and luxury ensuite. There’s a second bedroom and full main bath, an amazing kitchen with granite counters and stainless appliances and this unit features insuite laundry. Amenities include a storage locker, underground parking, and access to an exercise room, entertainment room and terrace which features a community garden, BBQ and lounge space.Note living room and bedroom photos have been digitally staged.
Zillow last checked: 8 hours ago
Listing updated: August 21, 2025 at 12:21am
Listed by:
Neil Strickler, Salesperson,
Royal LePage Wolle Realty
Source: ITSO,MLS®#: 40707317Originating MLS®#: Cornerstone Association of REALTORS®
Facts & features
Interior
Bedrooms & bathrooms
- Bedrooms: 2
- Bathrooms: 2
- Full bathrooms: 2
- Main level bathrooms: 2
- Main level bedrooms: 2
Other
- Level: Main
Bedroom
- Level: Main
Bathroom
- Features: 4-Piece
- Level: Main
Other
- Features: 3-Piece
- Level: Main
Dining room
- Level: Main
Kitchen
- Level: Main
Living room
- Level: Main
Heating
- Forced Air, Heat Pump
Cooling
- Central Air
Appliances
- Included: Water Softener, Dishwasher, Dryer, Refrigerator, Stove, Washer
- Laundry: In-Suite
Features
- Auto Garage Door Remote(s), Elevator, Separate Heating Controls
- Has fireplace: No
Interior area
- Total structure area: 759
- Total interior livable area: 759.71 sqft
- Finished area above ground: 759
Property
Parking
- Total spaces: 1
- Parking features: No Driveway Parking
- Garage spaces: 1
Features
- Patio & porch: Open
- Exterior features: Balcony
- Frontage type: North
Lot
- Features: Urban, City Lot, Hospital, Library, Park, Place of Worship, Public Parking, Public Transit, Rec./Community Centre, Schools, Shopping Nearby
Details
- Parcel number: 235190007
- Zoning: C6
- Other equipment: Intercom
Construction
Type & style
- Home type: Condo
- Architectural style: 1 Storey/Apt
- Property subtype: Condo/Apt Unit, Residential, Condominium
- Attached to another structure: Yes
Materials
- Brick
- Foundation: Concrete Perimeter
- Roof: Flat
Condition
- 6-15 Years
- New construction: No
- Year built: 2011
Utilities & green energy
- Sewer: Sewer (Municipal)
- Water: Municipal
Community & neighborhood
Location
- Region: Waterloo
HOA & financial
HOA
- Has HOA: Yes
- HOA fee: C$584 monthly
- Amenities included: BBQs Permitted, Elevator(s), Fitness Center, Party Room, Roof Deck
- Services included: Insurance, Building Maintenance, Central Air Conditioning, Heat, Parking, Water
Price history
| Date | Event | Price |
|---|---|---|
| 6/12/2025 | Sold | C$435,000C$573/sqft |
Source: ITSO #40707317 Report a problem | ||
Public tax history
Tax history is unavailable.
Neighborhood: Uptown North
Nearby schools
GreatSchools rating
No schools nearby
We couldn't find any schools near this home.
