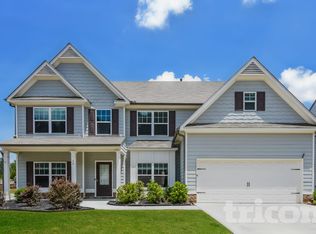Closed
$365,000
42 Briar Way, Dallas, GA 30132
4beds
2,161sqft
Single Family Residence
Built in 2020
8,276.4 Square Feet Lot
$368,500 Zestimate®
$169/sqft
$2,191 Estimated rent
Home value
$368,500
$332,000 - $409,000
$2,191/mo
Zestimate® history
Loading...
Owner options
Explore your selling options
What's special
This amazing community is part of the sought after The Park at Cedarcrest within Woodland Crossing! This location is absolutely amazing! Walk to the popular Burn Bootcamp, Cluck N Mooh, 6th & Big Beauty Bar, Polished Nail Spa, Crossroads Middle School and soon to be the new Elementary School which is currently being built! This almost new home comes with all the bells and whistles! Its a large 4 bedroom / 2 bath home with over 2000 sq ft! Energy efficient with solar panels hidden on back of the roof! Luxury Vinyl flooring everywhere but the bedrooms. Ceiling fans in all rooms including the living area! The open kitchen boasts granite counters, built in microwave, gas burner stove and a beautiful backsplash! The large open living area is inviting with a gas fireplace and the logs will remain. Huge laundry room adorns the hall and is complete with a washer and dryer! Recessed lights throughout. This lovely home is located on a quiet cul de sac street! The fenced in yard provides privacy and offers a patio in the back. This amazing community offers a clubhouse, sidewalks (with a 3mi loop), playground, basketball, pickleball court, tennis and pool! Low HOA fees. North Paulding High School District!
Zillow last checked: 8 hours ago
Listing updated: May 23, 2025 at 10:39am
Listed by:
Brenda Greenwood 404-271-1186,
Keller Williams Realty Cityside
Bought with:
Levi O'Banion, 281414
Riverwalk Real Estate Group
Source: GAMLS,MLS#: 10514060
Facts & features
Interior
Bedrooms & bathrooms
- Bedrooms: 4
- Bathrooms: 2
- Full bathrooms: 2
- Main level bathrooms: 2
- Main level bedrooms: 4
Dining room
- Features: Separate Room
Kitchen
- Features: Breakfast Area, Breakfast Bar, Pantry, Solid Surface Counters
Heating
- Forced Air
Cooling
- Ceiling Fan(s), Central Air
Appliances
- Included: Dishwasher, Microwave, Oven/Range (Combo), Refrigerator
- Laundry: In Hall
Features
- Double Vanity, Master On Main Level, Separate Shower, Soaking Tub, Split Bedroom Plan, Walk-In Closet(s)
- Flooring: Carpet, Other
- Windows: Double Pane Windows
- Basement: None
- Number of fireplaces: 1
- Fireplace features: Gas Starter, Living Room
Interior area
- Total structure area: 2,161
- Total interior livable area: 2,161 sqft
- Finished area above ground: 2,161
- Finished area below ground: 0
Property
Parking
- Total spaces: 2
- Parking features: Attached, Garage, Garage Door Opener
- Has attached garage: Yes
Features
- Levels: One
- Stories: 1
- Patio & porch: Patio, Porch
- Exterior features: Other
- Fencing: Back Yard,Fenced,Wood
- Body of water: None
Lot
- Size: 8,276 sqft
- Features: Level, Private
Details
- Parcel number: 86639
Construction
Type & style
- Home type: SingleFamily
- Architectural style: Ranch,Traditional
- Property subtype: Single Family Residence
Materials
- Concrete
- Foundation: Slab
- Roof: Composition
Condition
- Resale
- New construction: No
- Year built: 2020
Utilities & green energy
- Sewer: Public Sewer
- Water: Public
- Utilities for property: Cable Available, Electricity Available, High Speed Internet, Natural Gas Available, Phone Available, Sewer Connected, Water Available
Green energy
- Energy efficient items: Thermostat
Community & neighborhood
Security
- Security features: Carbon Monoxide Detector(s), Security System, Smoke Detector(s)
Community
- Community features: Clubhouse, Playground, Pool, Sidewalks, Swim Team, Tennis Court(s), Walk To Schools, Near Shopping
Location
- Region: Dallas
- Subdivision: Woodland Crossing-The Park at Cedarcrest
HOA & financial
HOA
- Has HOA: Yes
- HOA fee: $495 annually
- Services included: Maintenance Grounds, Reserve Fund, Swimming, Tennis
Other
Other facts
- Listing agreement: Exclusive Right To Sell
Price history
| Date | Event | Price |
|---|---|---|
| 5/23/2025 | Sold | $365,000-2.7%$169/sqft |
Source: | ||
| 5/14/2025 | Pending sale | $375,000$174/sqft |
Source: | ||
| 5/2/2025 | Listed for sale | $375,000-5.7%$174/sqft |
Source: | ||
| 4/29/2025 | Listing removed | $397,500$184/sqft |
Source: | ||
| 4/29/2025 | Price change | $397,500-0.6%$184/sqft |
Source: | ||
Public tax history
| Year | Property taxes | Tax assessment |
|---|---|---|
| 2025 | $4,344 +4.2% | $174,624 +6.4% |
| 2024 | $4,168 -10.6% | $164,136 -8.2% |
| 2023 | $4,662 +55% | $178,820 +46.8% |
Find assessor info on the county website
Neighborhood: 30132
Nearby schools
GreatSchools rating
- 6/10Floyd L. Shelton Elementary School At CrossroadGrades: PK-5Distance: 1 mi
- 7/10Sammy Mcclure Sr. Middle SchoolGrades: 6-8Distance: 4 mi
- 7/10North Paulding High SchoolGrades: 9-12Distance: 4.1 mi
Schools provided by the listing agent
- Elementary: Floyd L Shelton
- Middle: McClure
- High: North Paulding
Source: GAMLS. This data may not be complete. We recommend contacting the local school district to confirm school assignments for this home.
Get a cash offer in 3 minutes
Find out how much your home could sell for in as little as 3 minutes with a no-obligation cash offer.
Estimated market value$368,500
Get a cash offer in 3 minutes
Find out how much your home could sell for in as little as 3 minutes with a no-obligation cash offer.
Estimated market value
$368,500
