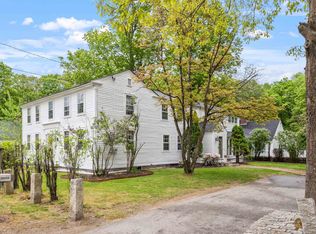Closed
Listed by:
April Dunn,
April Dunn & Associates LLC 603-565-5921
Bought with: East Key Realty
$620,000
42 Briar Hill Road, Hopkinton, NH 03229
4beds
2,440sqft
Single Family Residence
Built in 1820
0.38 Acres Lot
$630,800 Zestimate®
$254/sqft
$2,908 Estimated rent
Home value
$630,800
$549,000 - $725,000
$2,908/mo
Zestimate® history
Loading...
Owner options
Explore your selling options
What's special
Nestled in the picturesque and highly sought after Historic Hopkinton Village, this quintessential 1820s 3–4 bedroom, 2-bath home exudes timeless New England charm with thoughtful updates for modern living. Located within walking distance to the beloved old fashioned general store, Barrel & Baskit, and top-rated elementary school, Harold Martin, and several churches, the setting is as special as the home itself! Set on lush, meticulously maintained grounds reflective of a devoted gardener’s touch, with wonderful southern exposure, the property blooms with year-round beauty. Classic stone walls that enhance its curb appeal. Inside, rich character abounds, from wide pine floors and gunstock corners, Indian Shutters and dentil molding, tin ceilings, custom built ins, antique sconces, to two cozy fireplaces, (one being used) tall ceilings, and a charming secondary staircase. Enjoy relaxing in the spacious three season porch or gathering in the stunning, newly renovated kitchen featuring honed granite countertops, stainless steel appliances, and a built-in double oven, perfect for the home chef. Ample storage is available with a walk up attic and a two-story garage/barn offering versatility and function. Lovingly maintained by the same family for over 35 years, this home radiates pride of ownership. With easy access to both I-89 and I-93, it's a rare blend of historic elegance, modern comfort, and convenience.
Zillow last checked: 8 hours ago
Listing updated: July 30, 2025 at 11:04am
Listed by:
April Dunn,
April Dunn & Associates LLC 603-565-5921
Bought with:
Erin Dewolf-Walker
East Key Realty
Source: PrimeMLS,MLS#: 5043554
Facts & features
Interior
Bedrooms & bathrooms
- Bedrooms: 4
- Bathrooms: 2
- Full bathrooms: 2
Heating
- Forced Air
Cooling
- Other
Appliances
- Included: Electric Cooktop, Dishwasher, Double Oven, Refrigerator
- Laundry: 2nd Floor Laundry
Features
- Dining Area, Natural Woodwork
- Flooring: Softwood, Vinyl
- Windows: Storm Window(s)
- Basement: Bulkhead,Concrete Floor,Full,Unfinished,Interior Entry
- Attic: Walk-up
- Number of fireplaces: 2
- Fireplace features: Wood Burning, 2 Fireplaces
Interior area
- Total structure area: 3,550
- Total interior livable area: 2,440 sqft
- Finished area above ground: 2,440
- Finished area below ground: 0
Property
Parking
- Total spaces: 1
- Parking features: Paved, Auto Open, Direct Entry, Driveway, Garage, Barn
- Garage spaces: 1
- Has uncovered spaces: Yes
Features
- Levels: Two
- Stories: 2
- Patio & porch: Patio, Enclosed Porch
- Exterior features: Garden
- Frontage length: Road frontage: 96
Lot
- Size: 0.38 Acres
- Features: Landscaped, Level, In Town, Near Shopping, Neighborhood, Near School(s)
Details
- Additional structures: Barn(s)
- Parcel number: HOPNM00105B000041L000000
- Zoning description: Residential
- Other equipment: Portable Generator
Construction
Type & style
- Home type: SingleFamily
- Architectural style: Antique,Colonial,New Englander
- Property subtype: Single Family Residence
Materials
- Wood Exterior
- Foundation: Fieldstone, Granite
- Roof: Asphalt Shingle
Condition
- New construction: No
- Year built: 1820
Utilities & green energy
- Electric: Circuit Breakers
- Sewer: 1500+ Gallon, Private Sewer, Septic Tank
- Utilities for property: Cable Available
Community & neighborhood
Location
- Region: Hopkinton
Price history
| Date | Event | Price |
|---|---|---|
| 7/30/2025 | Sold | $620,000-0.8%$254/sqft |
Source: | ||
| 5/29/2025 | Listed for sale | $624,900$256/sqft |
Source: | ||
Public tax history
| Year | Property taxes | Tax assessment |
|---|---|---|
| 2024 | $10,903 -6.3% | $492,700 +50.3% |
| 2023 | $11,634 +8.8% | $327,900 |
| 2022 | $10,696 +10.1% | $327,900 |
Find assessor info on the county website
Neighborhood: 03229
Nearby schools
GreatSchools rating
- 5/10Harold Martin SchoolGrades: PK-3Distance: 0.3 mi
- 6/10Hopkinton Middle SchoolGrades: 7-8Distance: 3.4 mi
- 10/10Hopkinton High SchoolGrades: 9-12Distance: 3.4 mi
Schools provided by the listing agent
- Elementary: Harold Martin School
- Middle: Hopkinton Middle School
- High: Hopkinton High School
- District: Hopkinton School District
Source: PrimeMLS. This data may not be complete. We recommend contacting the local school district to confirm school assignments for this home.
Get pre-qualified for a loan
At Zillow Home Loans, we can pre-qualify you in as little as 5 minutes with no impact to your credit score.An equal housing lender. NMLS #10287.
