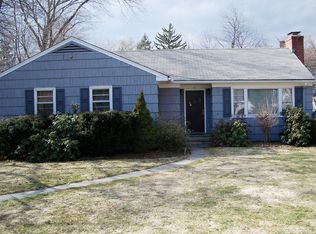The moment you enter the double height entry of this quality-built colonial you will feel at home. Situated in a most convenient area of Riverside, this home offers the best of features for all types of living & lifestyles. The main floor provides a fantastic gourmet kitchen, Butler's Pantry, & large Breakfast Room. Enjoy formal entertaining in the Living Room and casual lifestyle in the Family Room offering French Doors leading to large Deck overlooking the very private backyard & inground pool. The top floor provides a Primary Suite w/walk-in closet, octagonal sitting room & spacious Primary Bath. Additional 4BRs are all generously sized with ample closet space and windows. Finished LL leads to terrace & private rear yard. Close to train, schools, parks, shopping & restaurants.
This property is off market, which means it's not currently listed for sale or rent on Zillow. This may be different from what's available on other websites or public sources.
