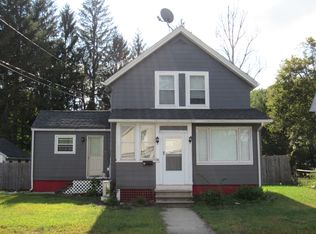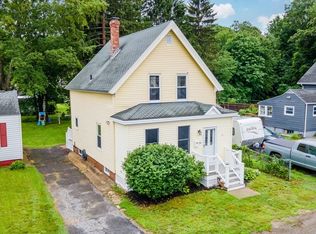Sold for $390,000
$390,000
42 Branch St, Clinton, MA 01510
3beds
1,278sqft
Single Family Residence
Built in 1900
0.27 Acres Lot
$402,900 Zestimate®
$305/sqft
$2,727 Estimated rent
Home value
$402,900
$367,000 - $439,000
$2,727/mo
Zestimate® history
Loading...
Owner options
Explore your selling options
What's special
Welcome home to Branch St. The same family has loved this colonial home for over 30 years. It is time for a new owner to come in and love this home just the same. As you enter the house, you find lovely original wood floors that invite you into the generous-sized living room. This flows nicely into the dining space that can fit a large table and chairs. The large eat-in kitchen continues the theme of space for all. There is a mud room for all your shoes and extra storage. First-floor full bath and laundry set up. Upstairs, you will find three good-sized rooms with lovely wood flooring and a small office area for those who work from home. There is a pull-down ladder for quick storage in the attic area. Outside, you have a nice driveway for three cars and a fabulous backyard for playing or entertaining. A large open basement provides additional storage and a bulkhead to access the rear yard.
Zillow last checked: 8 hours ago
Listing updated: December 09, 2024 at 06:12pm
Listed by:
TOPP Realtors 508-410-1781,
OWN IT, A 100% Commission Brokerage 508-667-4931,
Spencer Fortwengler 508-410-1781
Bought with:
Hannah Grutchfield Meyer
North To South Results
Source: MLS PIN,MLS#: 73288304
Facts & features
Interior
Bedrooms & bathrooms
- Bedrooms: 3
- Bathrooms: 1
- Full bathrooms: 1
- Main level bathrooms: 1
Primary bedroom
- Features: Closet, Flooring - Wood
- Level: Second
- Area: 156
- Dimensions: 12 x 13
Bedroom 2
- Features: Closet, Flooring - Wood
- Level: Second
- Area: 204
- Dimensions: 12 x 17
Bedroom 3
- Features: Closet, Flooring - Wood
- Level: Second
- Area: 108
- Dimensions: 12 x 9
Bathroom 1
- Features: Bathroom - Full, Dryer Hookup - Electric, Washer Hookup
- Level: Main,First
- Area: 96
- Dimensions: 12 x 8
Dining room
- Features: Flooring - Hardwood
- Level: First
- Area: 108
- Dimensions: 12 x 9
Kitchen
- Features: Flooring - Stone/Ceramic Tile
- Level: First
- Area: 156
- Dimensions: 12 x 13
Living room
- Features: Flooring - Hardwood, Cable Hookup
- Level: First
- Area: 195
- Dimensions: 15 x 13
Office
- Features: Flooring - Wood
- Level: Second
- Area: 80
- Dimensions: 8 x 10
Heating
- Baseboard, Natural Gas
Cooling
- Window Unit(s)
Appliances
- Included: Water Heater, Range, Dishwasher, Refrigerator
- Laundry: First Floor, Electric Dryer Hookup, Washer Hookup
Features
- Home Office
- Flooring: Wood, Tile, Flooring - Wood
- Doors: Storm Door(s)
- Windows: Insulated Windows
- Basement: Full,Walk-Out Access,Interior Entry,Concrete
- Has fireplace: No
Interior area
- Total structure area: 1,278
- Total interior livable area: 1,278 sqft
Property
Parking
- Total spaces: 3
- Parking features: Off Street, Paved
- Uncovered spaces: 3
Features
- Patio & porch: Porch
- Exterior features: Porch
Lot
- Size: 0.27 Acres
- Features: Flood Plain, Level
Details
- Parcel number: M:0044 B:3575 L:0000,3307150
- Zoning: R1
Construction
Type & style
- Home type: SingleFamily
- Architectural style: Colonial
- Property subtype: Single Family Residence
Materials
- Frame
- Foundation: Stone
- Roof: Shingle
Condition
- Year built: 1900
Utilities & green energy
- Electric: Fuses
- Sewer: Public Sewer
- Water: Public
- Utilities for property: for Electric Range, for Electric Oven, for Electric Dryer, Washer Hookup
Community & neighborhood
Community
- Community features: Pool, Tennis Court(s), Park, Walk/Jog Trails, Golf, Laundromat, House of Worship, Public School
Location
- Region: Clinton
Other
Other facts
- Listing terms: Contract
Price history
| Date | Event | Price |
|---|---|---|
| 12/6/2024 | Sold | $390,000-2.3%$305/sqft |
Source: MLS PIN #73288304 Report a problem | ||
| 10/5/2024 | Price change | $399,000-6.1%$312/sqft |
Source: MLS PIN #73288304 Report a problem | ||
| 9/11/2024 | Listed for sale | $425,000+553.8%$333/sqft |
Source: MLS PIN #73288304 Report a problem | ||
| 11/19/1990 | Sold | $65,000$51/sqft |
Source: Public Record Report a problem | ||
Public tax history
| Year | Property taxes | Tax assessment |
|---|---|---|
| 2025 | $4,162 +6.4% | $312,900 +5.1% |
| 2024 | $3,910 +6.9% | $297,600 +8.8% |
| 2023 | $3,657 +0.4% | $273,500 +12% |
Find assessor info on the county website
Neighborhood: 01510
Nearby schools
GreatSchools rating
- 6/10Clinton Elementary SchoolGrades: PK-4Distance: 0.8 mi
- 4/10Clinton Middle SchoolGrades: 5-8Distance: 1.8 mi
- 3/10Clinton Senior High SchoolGrades: PK,9-12Distance: 1.9 mi
Schools provided by the listing agent
- Elementary: Clinton
- Middle: Clinton
- High: Clinton
Source: MLS PIN. This data may not be complete. We recommend contacting the local school district to confirm school assignments for this home.
Get a cash offer in 3 minutes
Find out how much your home could sell for in as little as 3 minutes with a no-obligation cash offer.
Estimated market value$402,900
Get a cash offer in 3 minutes
Find out how much your home could sell for in as little as 3 minutes with a no-obligation cash offer.
Estimated market value
$402,900

