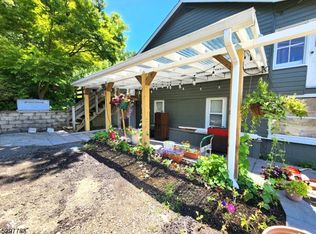Renovated home with Great Views of NJ's largest man made lake!!! Granite counters, finished walk out lower level!! Large deck! Public water!!! Don't miss this one!!!! Move in ready!! New driveway! Must See, AMAZING Lake View!!! Convenient Location For The Everyday Commuter!!! New roof 2017!!
This property is off market, which means it's not currently listed for sale or rent on Zillow. This may be different from what's available on other websites or public sources.
