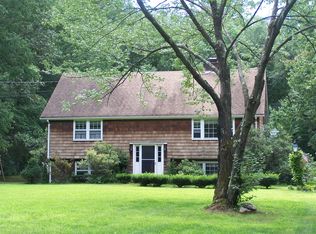Lovingly maintained, this fabulous custom-built Cape, shows pride of ownership throughout! From the moment you enter, the warm & welcoming ambience captures your heart! Many special features are skillfully crafted with a very special floor plan allowing privacy from bedrooms to general family living. Features abound with gleaming hardwoods, 1 floor living, eat in kitchen & pantry, 3 spacious bedrooms, FP living room with wood stove & silk stone hearth, dining room/den & screened porch overlooking a peaceful 3 acre country setting! Great bonus space potential on 2nd floor, currently used as storage. Lower level is a heated walkout basement which leads to a 2 car garage! Some updates include Anderson windows, electric, newer garage doors, Reed Ferry Shed, added insulation, plus a new septic system too! Close proximity to Stow Village, apple orchards, golf, shopping & South Acton commuter rail. An original family owned & cherished home...a one of a kind, exceptional first time offering!
This property is off market, which means it's not currently listed for sale or rent on Zillow. This may be different from what's available on other websites or public sources.
