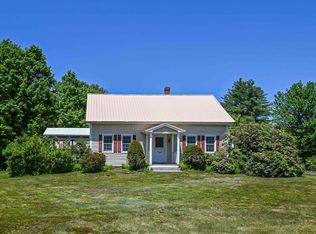First time offered in over 20 years, this delightful Cape with over 4000 square feet of versatile space is ready for its next owner. Light, bright, beautifully & privately sited on a 10.69 acre lot just past the elementary & middle schools, this property has it all, including direct access to miles of town hiking and snowmobile trails. The versatile floor plan could accommodate a 1st floor bedroom if desired, theres an electronic fence for your pets, the kitchen has granite counters, and the appliances (including double ovens!) have recently been replaced. The washer/dryer will remain with the home, and there is new flooring & custom built-ins throughout. There have been many recent improvements including a new roof, water treatment (radon & arsenic), walkway, septic, carpeting, and more. With efficient natural gas heat, a walk out lower level with wood burning stove, open kitchen/dining, all new windows (except the sun room), lots of storage both inside and out, a 3 car attached garage + 1 car detached, this home has it all, and in the perfect location, convenient to everything. Dont wait - Delayed showings start Thursday 9/10 at 1pm by appointment only.
This property is off market, which means it's not currently listed for sale or rent on Zillow. This may be different from what's available on other websites or public sources.
