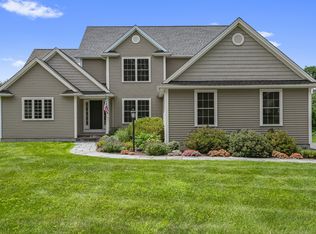This is a home where memories are made! You will be hard pressed to find a more gracious functional custom home with incredible design detail. Completely turnkey with stunning parklike grounds over 5 acres ideally located within 2 minutes to town all awash in glorious natural light. You will be captivated as you approach the welcoming front porch, with its classic entry door, trex decking and porch overhang. Tasteful light fixtures are displayed on the full exterior. This well crafted home boasts beautiful detailed trimwork, wide random hardwood floors throught the first flr, a private study with french doors, a generous sized dining room that flows into a dream kitchen for the epicurean enthusiast. Designer beaded inset custom cabinetry with glass panes/illuminated/transoms, quartzite countertops, subway tiles, a wonderful center island with ample seating for family gatherings, meal prep, 6 burner commercial grade oven/hood. Commercial size refrigerator, appliance closet, food pantry closet, high end Rohl faucets/fixtures throughout, Restoration Hardware lighting & drawer pulls, an incredbile family room w two story ceilings, picture pyramid windows offering wonderful views of the magnificent yard with view of the firepit, patio, sprawling lawns, vegetable garden all in birdseye view. An inviting stone fireplace completes the picture with its custom overhead cabinet to house your flatscreen TV. The open design allows you to sit, relax with all main living areas in view. The master bedroom suite located on the main floor is filled with natural light. Motorized hideaway shades provide privacy at the press of a button in the master bedroom as well as in the dining room, study, and kitchen. Step outside to your private garden area. The luxurious master bath has dual sinks/cabinetry and an Ultra Bain air jet spa tub for your soaking pleasure. A walk-in closet with built-ins has its own upright washer/dryer. There is a second laundry room on the second floor adjacent to the additional 3 guest bedrooms with 2 full bathrooms, one on each end of the second floor adjacent to the guest bedrooms. A second laundry room makes this a super functional convenient home. Need additional storage space, just walk through the guest bedroom to an oversized attic that sits above the oversized 26.5 foot deep garage. This home is warmed with propane fuel and has a full house Generac 20Kw generator. The well generates 16 gallons per minute-so an irrigation system for your vegetable garden/lush lawns is not an issue. From your gourmet kitchen, step outside to the classic flagstone patio for alfresco dining or step down into the 7 person hot tub while you gaze at the fire glowing from your firepit in the foreground as you gaze at the stars. The home has a full unfinished basement that is currently home to the gym area. Plenty of space along with deep poured foundation for high ceilings, perfect place to add a media/billiard/exercise room, bedroom, or additional bathroom should you so desire. This home will impress the most discerning buyer if you have ever thought of custom building with all the thought, money and creativity that goes into the process. The work has been done, now you can experience it. Well respected local builder. Come smell the lilac in bloom. Reduced homeowners insurance due to the water reserve on the property. Room for pool, tennis court, bocce, pizza oven. Need a recreational field, that exists here too so forget the park. Work on your short game. If you desire more, the possibilities are endless. An ideal location, minutes from town, Rams Pasture, Halloween on Main street, and Head O'Meadow Elementary School just down the road.
This property is off market, which means it's not currently listed for sale or rent on Zillow. This may be different from what's available on other websites or public sources.
