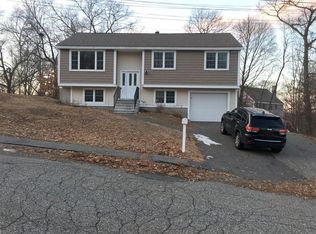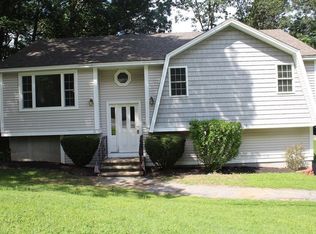This beautiful split level home is conveniently located right off 93 and Montvale Ave in a nice neighborhood. With a fresh coat of paint and brand new carpet the only thing left to update is the kitchen. The floor plan leads way to an open concept with a nice deck right off the dinning room great space for entertaining. For a home located on a hill the yard overs a nice flat space and the basement level has a nice finished roomed great for a playroom or office. If you are looking for something you can add your own personal touch with out having to remodel an entire house this is the home for you.
This property is off market, which means it's not currently listed for sale or rent on Zillow. This may be different from what's available on other websites or public sources.

