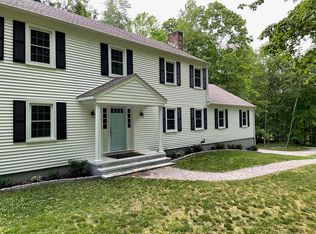Welcome to 42 Blue Spruce Circle - 4BR, 3 1/2 BTH colonial with over 2,900 sf of living space, including walk out lower level. Open, eat in kitchen, dining room, living room, powder room and office complete the first floor. Upstairs, master bedroom with beautifully renovated en suite bathroom and large walk in closet. 3 additional bedrooms share a spacious, updated, hall bathroom. Walk out lower level provides 720 sf of living space, including a media room, rec room, full bathroom, laundry room and storage. Sited on 2 acres with private, fenced in in-ground pool and hot tub spa. Minutes to Weston's Blue Ribbon School schools, and, many Weston attractions including Lachat Town Farm, Weston Racquet Club, Weston Field Club, Devil's Den hiking trails and Moorehouse fields to name a few. A warm and inviting home! **Please click the virtual tour icon for more details including video walk through, 3D floor plans etc.
This property is off market, which means it's not currently listed for sale or rent on Zillow. This may be different from what's available on other websites or public sources.

