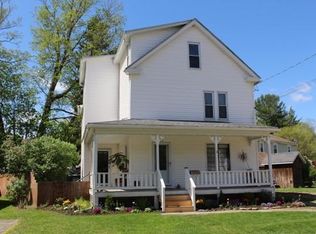Come renovate this village farm house with over sized lot. Sweet Northampton neighborhood, close to Florence Center, the Bike path, the Mill River, Northampton High School and The Hospital. This is a good one to put sweat equity into for a big return. Over 1900 square feet of living space, the beginnings of a master bedroom suite on the first floor are ready for completion. The large open floor plan is calling out for the cooks kitchen, the four season room brings you out to the beautiful back yard, a perfect spot for the neighborhood homesteader. Get out of the city and renovate this one for a good Fall project. Mostly cosmetics needed, it already has an updated 200 Amp Electric service, newer gas boiler with 3 heating zones and a gas hot water heater. The plumbing access is already there under the first floor addition for a new bath. So many great features to this property. Looking for the new owner who will bring it back to life and into its next iteration. A great opportunity.
This property is off market, which means it's not currently listed for sale or rent on Zillow. This may be different from what's available on other websites or public sources.

