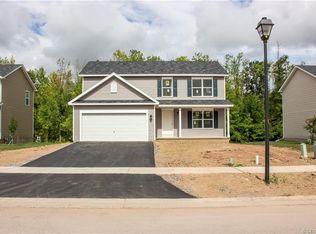Closed
$325,000
42 Black Duck Trl, Rochester, NY 14626
3beds
2,008sqft
Single Family Residence
Built in 2012
7,840.8 Square Feet Lot
$346,100 Zestimate®
$162/sqft
$2,932 Estimated rent
Maximize your home sale
Get more eyes on your listing so you can sell faster and for more.
Home value
$346,100
$318,000 - $377,000
$2,932/mo
Zestimate® history
Loading...
Owner options
Explore your selling options
What's special
A recently built and still stunningly beautiful 3 bedroom, 3.5 bath colonial, fully loaded with recent updates is in a very desired neighborhood and in move-in condition. It is close to Greece shopping centers and the 104/390/490 expressways.
Upon entrance, you will find a big living room, which is connected to the beautiful morning room and the immaculate kitchen.
Upstairs, you will find master bed room with walking closet and a full bathroom. The two other bedrooms are also of good size. There is a common tub shower full bath. The upstairs prayer room can be easily converted back to laundry room.
Since owning the home in 2017, the seller has created more living space by finishing most of the egressed basement with two additional bedrooms and a full bath in 2019.
Major other updates: Refrigerator in 2020. Wood flooring in first floor and the stairs leading to second floor/the hot water heater/sump pump/kitchen sink/faucets/range wood, all replaced in 2022; Washer and dryer from January 2024; interior painting in June 2024 and 2nd floor carpeting done this July. All appliances stay. Showings begin July 25 at 9 am and negotiations begin on July 29 at 5 pm.
Zillow last checked: 8 hours ago
Listing updated: October 09, 2024 at 12:43pm
Listed by:
Chet N Timsina 585-381-0502,
Howard Hanna
Bought with:
Non MLS Subscriber
Non MLS
Source: NYSAMLSs,MLS#: R1554255 Originating MLS: Rochester
Originating MLS: Rochester
Facts & features
Interior
Bedrooms & bathrooms
- Bedrooms: 3
- Bathrooms: 4
- Full bathrooms: 3
- 1/2 bathrooms: 1
- Main level bathrooms: 1
Heating
- Gas, Forced Air
Cooling
- Central Air
Appliances
- Included: Dryer, Dishwasher, Exhaust Fan, Electric Oven, Electric Range, Disposal, Gas Water Heater, Refrigerator, Range Hood, Washer
Features
- Kitchen/Family Room Combo, Living/Dining Room, Programmable Thermostat
- Flooring: Carpet, Hardwood, Luxury Vinyl, Varies
- Basement: Egress Windows,Full,Partially Finished
- Has fireplace: No
Interior area
- Total structure area: 2,008
- Total interior livable area: 2,008 sqft
Property
Parking
- Total spaces: 2
- Parking features: Attached, Garage, Driveway
- Attached garage spaces: 2
Features
- Levels: Two
- Stories: 2
- Exterior features: Blacktop Driveway
Lot
- Size: 7,840 sqft
- Dimensions: 65 x 120
- Features: Residential Lot
Details
- Parcel number: 2628000730100004068000
- Special conditions: Standard
Construction
Type & style
- Home type: SingleFamily
- Architectural style: Colonial,Two Story
- Property subtype: Single Family Residence
Materials
- Vinyl Siding
- Foundation: Poured
Condition
- Resale
- Year built: 2012
Utilities & green energy
- Sewer: Connected
- Water: Connected, Public
- Utilities for property: Sewer Connected, Water Connected
Community & neighborhood
Location
- Region: Rochester
- Subdivision: Creek House Village Sec 0
Other
Other facts
- Listing terms: Cash,Conventional,FHA,USDA Loan,VA Loan
Price history
| Date | Event | Price |
|---|---|---|
| 10/8/2024 | Sold | $325,000-3%$162/sqft |
Source: | ||
| 8/14/2024 | Pending sale | $335,000$167/sqft |
Source: | ||
| 7/28/2024 | Price change | $335,000-4.3%$167/sqft |
Source: | ||
| 7/24/2024 | Listed for sale | $349,900+99.9%$174/sqft |
Source: | ||
| 1/23/2017 | Sold | $175,000-2.7%$87/sqft |
Source: | ||
Public tax history
| Year | Property taxes | Tax assessment |
|---|---|---|
| 2024 | -- | $248,500 |
| 2023 | -- | $248,500 +26.1% |
| 2022 | -- | $197,000 |
Find assessor info on the county website
Neighborhood: 14626
Nearby schools
GreatSchools rating
- 6/10Craig Hill Elementary SchoolGrades: 3-5Distance: 1.5 mi
- 4/10Athena Middle SchoolGrades: 6-8Distance: 2.8 mi
- 6/10Athena High SchoolGrades: 9-12Distance: 2.8 mi
Schools provided by the listing agent
- District: Greece
Source: NYSAMLSs. This data may not be complete. We recommend contacting the local school district to confirm school assignments for this home.
