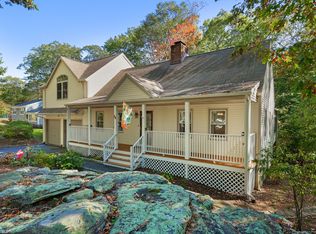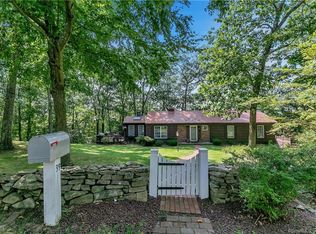This three bedroom split level home on a great lot is the perfect starter home. It has a large living room with great flow to kitchen and dining room on the main level. There is a large 3 season porch off the kitchen, leading to a really private backyard with storage shed. The upper level has a full bath and three bedrooms - all with hardwood floors. There is a good sized family room on the lower level with built in units and a cedar closet. This floor also has a workshop area and the laundry room. There is plenty of storage on this level also. The home is located on a cul de sac in a quiet neighborhood in an award winning school district. Short drive to town parks, pool and walking trails. Priced to sell and ready to close. House is estate. Sold as is. No property disclosure. Subject to probate - in process.
This property is off market, which means it's not currently listed for sale or rent on Zillow. This may be different from what's available on other websites or public sources.

