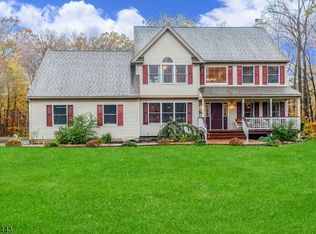Are you looking for a home in the country? then look no further! This beautifully landscaped home sits on just under 4 acres and is right next to the Ridge & Valley Birch Ridge Ravine Trail. Just walk out your back door and hike for 4+ miles on marked trails. Off of the eat-in kitchen area is a deck that overlooks the beautifully fenced in back yard which also has a new firepit - just bring the Adirondack chairs! The 2 story foyer greets you as soon as you walk in the door. There are HW floors throughout the downstairs and the powder room was recently updated. Master bedroom has a walk in closet, and the master bath is complete with a jacuzzi tub and stall shower. The seller has had a home inspection done. NEW SEPTIC being installed. Plans are complete and work will be started soon.
This property is off market, which means it's not currently listed for sale or rent on Zillow. This may be different from what's available on other websites or public sources.

