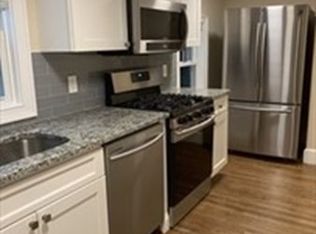Lots of potential here! Northside location on Wayland line. Large 2-family with additional 1-bedroom free-standing house on same lot! 42-Rear is a 1-BR home (approx 720 sf) rent is $1200. It has 3 rooms: bedroom, kitchen and living room w/fireplace, full unfinished basement with washer/dryer. It's driveway entrance is on River Path. Separate utilities, gas heat & hot water. 42 Birch is 2 units: Large 3 bedroom on 1st floor w/ fin basement and one bedroom, w/ 2 full baths, sunroom w/woodstove. Sunroom has ductless heat/ac system, rest of the apartment is central air.2nd floor unit has 3 rooms on 1st level and 2 addl rooms above. Separate driveways for each building. 5 parking spaces for main building. 1st floor apartment completely remodeled with new floors, windows, bathrooms, kitchen and s/s appliances. Rents are below market.
This property is off market, which means it's not currently listed for sale or rent on Zillow. This may be different from what's available on other websites or public sources.
