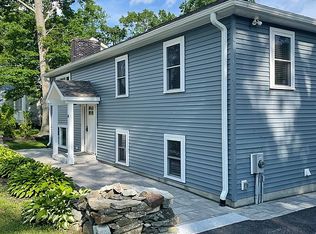WATERFRONT LOT!!!! Stunning young contemporary cape design has over 3200 sq. ft and includes a waterfront lot directly across the street! Open and spacious kitchen and living room with beautiful hardwoods and fireplace! Stylish kitchen with granite,stainless, gas range, and 2 ovens! Front to back tiled sun room! First floor master bedroom with master bath, walk in closet and access to the deck. First floor laundry plus additional laundry hook ups in the basement! Central A/C throughout! Two large bedrooms and a full bath on the second level. Huge front to back bonus room on the second level offers a place for a family room, office or playroom...or all three...plenty of space! Large deck in the back with peaceful setting to watch nature from Pouts Pond. Lots of storage in the basement including a cedar closet. Outdoor storage shed....and So much More! Waterfront lot contains 3600 sq. ft., with a deck and electricity. Prime spot to relax after a fun day on the lake!
This property is off market, which means it's not currently listed for sale or rent on Zillow. This may be different from what's available on other websites or public sources.
