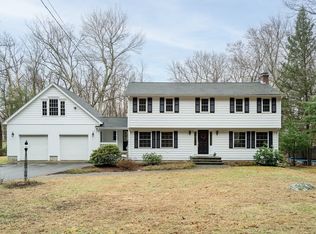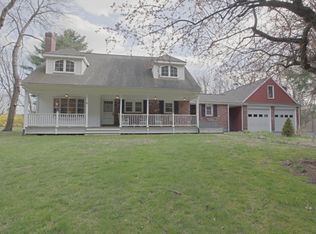Sold for $744,000
$744,000
42 Bigelow Rd, Southborough, MA 01772
3beds
2,152sqft
Single Family Residence
Built in 1987
1.1 Acres Lot
$755,500 Zestimate®
$346/sqft
$3,622 Estimated rent
Home value
$755,500
$688,000 - $823,000
$3,622/mo
Zestimate® history
Loading...
Owner options
Explore your selling options
What's special
Set on over an acre of beautifully landscaped grounds, this meticulously maintained 3-bedroom, 2-bath ranch offers comfort, charm, and privacy in an idyllic Southborough setting. A graceful front stone path leads to a sun-filled living room with hardwood floors and bay window, flowing into a dining area and vaulted family room with beamed ceilings, skylights, and large windows. Sliders open to a spacious deck overlooking serene wooded views. The tiled kitchen features antique-white cabinetry, Quartz countertops, a breakfast bar, recessed lighting, and its own deck access. Down the hall, you'll find a full bath and three generous bedrooms, including a primary suite with double closets and ensuite bath. The finished lower level is a true retreat with wood stove, wet bar, and sliders to a stone patio with built-in firepit, lush surroundings, and irrigation! Near conservation land and trails, yet just minutes to commuter routes. Discover this inviting retreat - schedule your tour today!
Zillow last checked: 8 hours ago
Listing updated: July 19, 2025 at 04:43am
Listed by:
AJ Bruce 617-646-9613,
Lamacchia Realty, Inc. 508-290-0303
Bought with:
Cedric Adams
CDA Realty Group
Source: MLS PIN,MLS#: 73383876
Facts & features
Interior
Bedrooms & bathrooms
- Bedrooms: 3
- Bathrooms: 2
- Full bathrooms: 2
Primary bedroom
- Features: Closet, Flooring - Vinyl
- Level: First
- Area: 208
- Dimensions: 16 x 13
Bedroom 2
- Features: Closet, Flooring - Vinyl
- Level: First
- Area: 208
- Dimensions: 16 x 13
Bedroom 3
- Features: Closet, Flooring - Vinyl
- Level: First
- Area: 143
- Dimensions: 11 x 13
Primary bathroom
- Features: Yes
Bathroom 1
- Features: Bathroom - Full, Bathroom - With Shower Stall, Flooring - Stone/Ceramic Tile, Countertops - Stone/Granite/Solid
- Level: First
- Area: 36
- Dimensions: 4 x 9
Bathroom 2
- Features: Bathroom - Full, Bathroom - With Tub & Shower, Closet - Linen, Flooring - Stone/Ceramic Tile, Countertops - Stone/Granite/Solid
- Level: First
- Area: 72
- Dimensions: 8 x 9
Kitchen
- Features: Flooring - Stone/Ceramic Tile, Countertops - Stone/Granite/Solid, Breakfast Bar / Nook, Deck - Exterior, Exterior Access, Recessed Lighting
- Level: First
- Area: 221
- Dimensions: 17 x 13
Living room
- Features: Closet, Flooring - Hardwood, Window(s) - Bay/Bow/Box, Exterior Access
- Level: First
- Area: 325
- Dimensions: 25 x 13
Heating
- Baseboard, Oil
Cooling
- Window Unit(s), None
Appliances
- Included: Water Heater, Range, Dishwasher, Microwave, Refrigerator, Washer, Dryer
- Laundry: Dryer Hookup - Electric, Washer Hookup, Electric Dryer Hookup, In Basement
Features
- Cathedral Ceiling(s), Ceiling Fan(s), Beamed Ceilings, Slider, Closet, Sun Room, Bonus Room
- Flooring: Tile, Vinyl, Carpet, Hardwood, Flooring - Hardwood, Flooring - Stone/Ceramic Tile, Flooring - Wall to Wall Carpet
- Doors: Insulated Doors, Storm Door(s)
- Windows: Insulated Windows
- Basement: Full,Finished,Walk-Out Access,Interior Entry,Garage Access
- Number of fireplaces: 1
- Fireplace features: Wood / Coal / Pellet Stove
Interior area
- Total structure area: 2,152
- Total interior livable area: 2,152 sqft
- Finished area above ground: 1,732
- Finished area below ground: 420
Property
Parking
- Total spaces: 8
- Parking features: Attached, Paved Drive, Off Street, Paved
- Attached garage spaces: 2
- Uncovered spaces: 6
Features
- Patio & porch: Deck - Exterior, Deck - Wood
- Exterior features: Deck - Wood, Rain Gutters, Storage, Sprinkler System
Lot
- Size: 1.10 Acres
- Features: Cleared, Level
Details
- Foundation area: 0
- Parcel number: M:049.0 B:0000 L:0018.0,1664056
- Zoning: RA
Construction
Type & style
- Home type: SingleFamily
- Architectural style: Ranch
- Property subtype: Single Family Residence
Materials
- Frame
- Foundation: Concrete Perimeter
- Roof: Shingle
Condition
- Year built: 1987
Utilities & green energy
- Electric: Circuit Breakers, 200+ Amp Service
- Sewer: Private Sewer
- Water: Private
- Utilities for property: for Electric Range, for Electric Dryer, Washer Hookup
Green energy
- Energy efficient items: Thermostat
Community & neighborhood
Community
- Community features: Walk/Jog Trails, Conservation Area, Public School
Location
- Region: Southborough
Other
Other facts
- Road surface type: Paved
Price history
| Date | Event | Price |
|---|---|---|
| 7/18/2025 | Sold | $744,000+6.3%$346/sqft |
Source: MLS PIN #73383876 Report a problem | ||
| 6/10/2025 | Contingent | $699,900$325/sqft |
Source: MLS PIN #73383876 Report a problem | ||
| 6/2/2025 | Listed for sale | $699,900$325/sqft |
Source: MLS PIN #73383876 Report a problem | ||
Public tax history
| Year | Property taxes | Tax assessment |
|---|---|---|
| 2025 | $7,851 +4.1% | $568,500 +4.9% |
| 2024 | $7,539 -0.4% | $542,000 +5.7% |
| 2023 | $7,567 +7.4% | $512,700 +17.9% |
Find assessor info on the county website
Neighborhood: 01772
Nearby schools
GreatSchools rating
- 7/10Margaret Neary Elementary SchoolGrades: 4-5Distance: 2.1 mi
- 7/10P. Brent Trottier Middle SchoolGrades: 6-8Distance: 1.9 mi
- 10/10Algonquin Regional High SchoolGrades: 9-12Distance: 2.2 mi
Get a cash offer in 3 minutes
Find out how much your home could sell for in as little as 3 minutes with a no-obligation cash offer.
Estimated market value$755,500
Get a cash offer in 3 minutes
Find out how much your home could sell for in as little as 3 minutes with a no-obligation cash offer.
Estimated market value
$755,500

