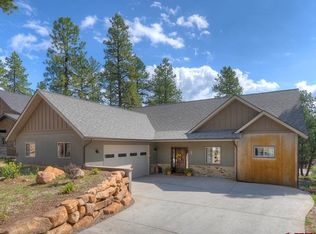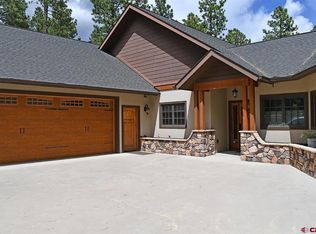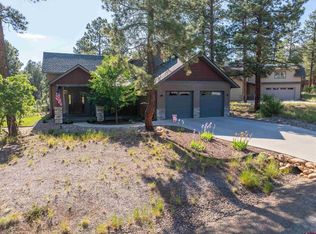Desirable floor plan in this top of the line finished Edgemont Highlands home. Walk through the entry into the welcoming foyer and you'll be delighted with the open, bright, beautiful hand scraped engineered hard wood floors that show off the living, kitchen, and dining. The open floor plan is perfect for entertaining with a tall bar top in the kitchen, open to the back patio with BBQ hookups, and the warm gas heatilator in the living room. The welcoming living room with vaulted ceilings provide for extra space and openness and the stone surround of the fireplace finishes off this warm room. The kitchen is adorned with venetian granite countertops for that rustic, yet contemporary look and roll out alder wood cabinets. Stainless steel appliances, high end hardware on the cabinets, and the wine and beverage cooler invite even the pickiest of cooks to enjoy. The home boasts solid alder doors, custom lighting fixtures, and cordless top down bottom up blinds throughout. On one side of the house you'll find the master suite with a deck overlooking the trees and mountains, a spacious master bathroom with custom tile work, relaxing jacuzzi tub, and wood framed mirrors, and a huge walk in closet. The other two bedrooms are at the opposite end of home with the second bath. The fourth bedroom could also be great office space or den. Classy brown front load washer and dryer in the laundry room which leads to the spacious two car garage. This home rates extremely high on efficiency with on demand water heater and a high efficiency furnace. Edgemont Highlands comes with some of the best which include fishing rights on the Florida River, a large community lodge, and trails throughout to explore. Come make this home yours, ready to move in and enjoy. Truly a gem and one of the best you'll find.
This property is off market, which means it's not currently listed for sale or rent on Zillow. This may be different from what's available on other websites or public sources.


