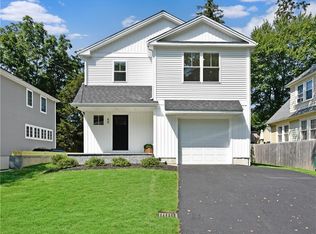Absolutely Charming 1927 Colonial In Excellent Condition. Open Floor Plan With 9Ft+ Ceilings And Lots Of Windows (Manynew) Creates Exceptionally Spacious Feel And Great Flow. Updated Kitchen And Baths, Newly Finished Basement Adds Extra 250Sf. New Deck To Level Backyard. Enclosed Porch Makes Great Sunroom. Real Curb Appeal With New Flagstone & Belgium Block Walkway And Slate/Bluestone Steps. Close To Melville, Steps To Playground, Baseball Field. One Year Homewarranty To Buyer. Convenient To Shopping, 95 & Merrit, Central Fairfield Location, 7 Minutes To Downtown Train Station, 2 Minutes To New Station Being Built & 2 Year Old Mckinley School! Charm Galore - Best Buy In Fairfield!!!
This property is off market, which means it's not currently listed for sale or rent on Zillow. This may be different from what's available on other websites or public sources.
