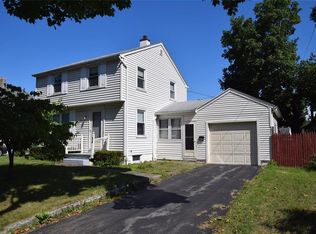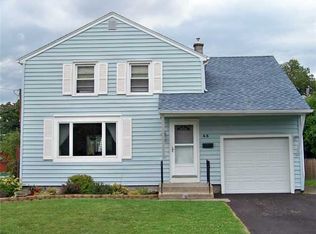Closed
$275,000
42 Beresford Rd, Rochester, NY 14610
3beds
1,670sqft
Single Family Residence
Built in 1955
5,762.99 Square Feet Lot
$329,300 Zestimate®
$165/sqft
$2,233 Estimated rent
Home value
$329,300
$310,000 - $352,000
$2,233/mo
Zestimate® history
Loading...
Owner options
Explore your selling options
What's special
Don't miss this amazing opportunity to own in the desirable Browncroft/North Winton Neighborhood! Situated on a low traffic/dead end street, this 4 bed, 2 full bath colonial style home is a rare find! Plus, the home is completely move-in ready with all updated mechanics: furnace & A/C '20, hot water tank '17, tear off roof '16 and tons of cosmetic upgrades! Beaming hardwood floors highlight the sun drenched formal living room and continue into the dining space. The open concept great room includes the spacious kitchen with a newly added breakfast bar, updated cabinets & new fixtures overlooking the dining space, living room & family room! Multiple living spaces gives you room to spread out and don't miss the main floor full bath. Perfect for entertaining and everyday convenience! Hardwoods continue throughout 3 of the 4 beds upstairs. The private backyard is fully fenced and boasts a brand new deck '20, shed & ample green space. This 4 bedroom home is a rare opportunity you don't want to miss! Delayed negotiations until Monday 8/7 4:30PM.
Zillow last checked: 8 hours ago
Listing updated: October 09, 2023 at 04:15pm
Listed by:
Amanda E Friend-Gigliotti 585-622-7181,
Keller Williams Realty Greater Rochester
Bought with:
Amanda E Friend-Gigliotti, 10401225044
Keller Williams Realty Greater Rochester
Source: NYSAMLSs,MLS#: R1486078 Originating MLS: Rochester
Originating MLS: Rochester
Facts & features
Interior
Bedrooms & bathrooms
- Bedrooms: 3
- Bathrooms: 2
- Full bathrooms: 2
- Main level bathrooms: 1
Heating
- Gas, Forced Air
Cooling
- Central Air
Appliances
- Included: Dryer, Gas Oven, Gas Range, Gas Water Heater, Microwave, Refrigerator, Washer
- Laundry: In Basement
Features
- Breakfast Bar, Den, Separate/Formal Dining Room, Entrance Foyer, Eat-in Kitchen, Separate/Formal Living Room, Kitchen/Family Room Combo, Living/Dining Room
- Flooring: Carpet, Hardwood, Laminate, Varies
- Basement: Full
- Has fireplace: No
Interior area
- Total structure area: 1,670
- Total interior livable area: 1,670 sqft
Property
Parking
- Total spaces: 1
- Parking features: Attached, Garage, Garage Door Opener
- Attached garage spaces: 1
Features
- Levels: Two
- Stories: 2
- Patio & porch: Deck
- Exterior features: Blacktop Driveway, Deck, Fully Fenced
- Fencing: Full
Lot
- Size: 5,762 sqft
- Dimensions: 57 x 101
- Features: Residential Lot
Details
- Additional structures: Shed(s), Storage
- Parcel number: 26140012250000010500000000
- Special conditions: Standard
Construction
Type & style
- Home type: SingleFamily
- Architectural style: Colonial,Two Story
- Property subtype: Single Family Residence
Materials
- Vinyl Siding, PEX Plumbing
- Foundation: Block
- Roof: Asphalt
Condition
- Resale
- Year built: 1955
Utilities & green energy
- Electric: Circuit Breakers
- Sewer: Connected
- Water: Connected, Public
- Utilities for property: Cable Available, High Speed Internet Available, Sewer Connected, Water Connected
Community & neighborhood
Location
- Region: Rochester
- Subdivision: Mun Subn 11 47
Other
Other facts
- Listing terms: Cash,Conventional,FHA,VA Loan
Price history
| Date | Event | Price |
|---|---|---|
| 9/28/2023 | Sold | $275,000+37.6%$165/sqft |
Source: | ||
| 8/8/2023 | Pending sale | $199,900$120/sqft |
Source: | ||
| 8/2/2023 | Listed for sale | $199,900+75.4%$120/sqft |
Source: | ||
| 8/1/2013 | Sold | $114,000+3.7%$68/sqft |
Source: | ||
| 7/4/2013 | Pending sale | $109,900$66/sqft |
Source: RE/MAX Realty Group #R223129 Report a problem | ||
Public tax history
| Year | Property taxes | Tax assessment |
|---|---|---|
| 2024 | -- | $244,100 +69.4% |
| 2023 | -- | $144,100 |
| 2022 | -- | $144,100 |
Find assessor info on the county website
Neighborhood: Browncroft
Nearby schools
GreatSchools rating
- 4/10School 46 Charles CarrollGrades: PK-6Distance: 0.7 mi
- 3/10East Lower SchoolGrades: 6-8Distance: 1.1 mi
- 2/10East High SchoolGrades: 9-12Distance: 1.1 mi
Schools provided by the listing agent
- District: Rochester
Source: NYSAMLSs. This data may not be complete. We recommend contacting the local school district to confirm school assignments for this home.

