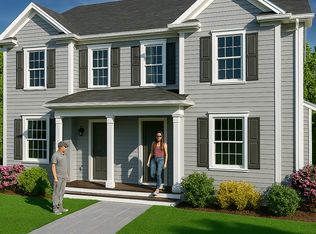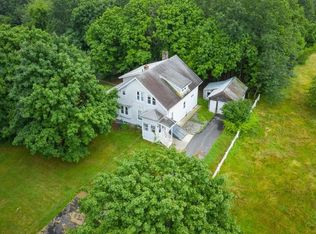Sold for $440,000
$440,000
42 Benjamin Rd, Shirley, MA 01464
3beds
1,968sqft
Single Family Residence
Built in 1948
0.69 Acres Lot
$445,300 Zestimate®
$224/sqft
$2,784 Estimated rent
Home value
$445,300
$414,000 - $481,000
$2,784/mo
Zestimate® history
Loading...
Owner options
Explore your selling options
What's special
Stop your search now! This classic 1940s colonial with solid bones is set on over half an acre of land along a scenic country road. Step inside the foyer to find hardwood floors, double-height ceilings, and a handsome wooden staircase. The first floor offers a full-length living room with a fireplace and access to a spacious family room. A dining room, kitchen, half-bath, and practical mudroom leading to the driveway and large backyard complete the level. Upstairs, you’ll find three bedrooms along with the home’s full bath. The location is ideal, just minutes from Shirley’s commuter rail stop and Main Street, as well as Benjamin Hill Park and other recreational amenities. 42 Benjamin Road is also only a 5-minute drive to Route 2 and just over a 10-minute drive to I-495. Highest and best offers are due by Tuesday at 5 PM; seller reserves the right to accept an offer before the deadline. Don’t miss this rare opportunity to customize a well-maintained home in a desirable setting
Zillow last checked: 8 hours ago
Listing updated: October 07, 2025 at 11:04am
Listed by:
Michael Page 978-390-1700,
LAER Realty Partners 978-226-3421
Bought with:
Lisa Stahovec
Keller Williams Realty Boston Northwest
Source: MLS PIN,MLS#: 73426560
Facts & features
Interior
Bedrooms & bathrooms
- Bedrooms: 3
- Bathrooms: 2
- Full bathrooms: 1
- 1/2 bathrooms: 1
Primary bedroom
- Level: Second
Bedroom 2
- Level: Second
Bedroom 3
- Level: Second
Bathroom 1
- Level: First
Bathroom 2
- Level: Second
Dining room
- Level: First
Family room
- Level: First
Kitchen
- Level: First
Living room
- Level: First
Heating
- Baseboard, Natural Gas
Cooling
- Window Unit(s)
Appliances
- Included: Gas Water Heater, Range, Dishwasher, Microwave, Refrigerator
- Laundry: In Basement
Features
- Internet Available - Unknown
- Flooring: Wood, Tile, Carpet, Concrete, Laminate, Hardwood
- Basement: Full,Interior Entry,Bulkhead,Concrete
- Number of fireplaces: 2
Interior area
- Total structure area: 1,968
- Total interior livable area: 1,968 sqft
- Finished area above ground: 1,968
Property
Parking
- Total spaces: 4
- Parking features: Paved Drive, Shared Driveway, Off Street, Paved
- Uncovered spaces: 4
Features
- Exterior features: Professional Landscaping
- Waterfront features: Stream
Lot
- Size: 0.69 Acres
- Features: Easements, Cleared, Level
Details
- Parcel number: M:0033 B:000B L:00004,744449
- Zoning: R2
Construction
Type & style
- Home type: SingleFamily
- Architectural style: Colonial
- Property subtype: Single Family Residence
Materials
- Frame
- Foundation: Concrete Perimeter
- Roof: Shingle,Rubber
Condition
- Year built: 1948
Utilities & green energy
- Sewer: Public Sewer
- Water: Public
- Utilities for property: for Gas Range
Community & neighborhood
Community
- Community features: Public Transportation, Shopping, Pool, Tennis Court(s), Park, Walk/Jog Trails, Stable(s), Laundromat, Bike Path, Conservation Area, Public School, T-Station
Location
- Region: Shirley
Price history
| Date | Event | Price |
|---|---|---|
| 10/3/2025 | Sold | $440,000+2.3%$224/sqft |
Source: MLS PIN #73426560 Report a problem | ||
| 9/10/2025 | Contingent | $429,900$218/sqft |
Source: MLS PIN #73426560 Report a problem | ||
| 9/5/2025 | Listed for sale | $429,900-14%$218/sqft |
Source: MLS PIN #73426560 Report a problem | ||
| 8/26/2024 | Listing removed | $2,500$1/sqft |
Source: Zillow Rentals Report a problem | ||
| 7/22/2024 | Listed for rent | $2,500-10.4%$1/sqft |
Source: Zillow Rentals Report a problem | ||
Public tax history
| Year | Property taxes | Tax assessment |
|---|---|---|
| 2025 | $5,766 -1.5% | $444,600 +3.1% |
| 2024 | $5,851 +5.6% | $431,200 +10.3% |
| 2023 | $5,542 -0.3% | $390,800 +8.9% |
Find assessor info on the county website
Neighborhood: 01464
Nearby schools
GreatSchools rating
- 5/10Lura A. White Elementary SchoolGrades: K-5Distance: 0.8 mi
- 5/10Ayer Shirley Regional Middle SchoolGrades: 6-8Distance: 0.6 mi
- 5/10Ayer Shirley Regional High SchoolGrades: 9-12Distance: 3.9 mi
Schools provided by the listing agent
- Elementary: Lura A. White Elementary Scho
- Middle: Ayer Shirley Regional Middle S
- High: Ayer Shirley Regional High Sch
Source: MLS PIN. This data may not be complete. We recommend contacting the local school district to confirm school assignments for this home.
Get a cash offer in 3 minutes
Find out how much your home could sell for in as little as 3 minutes with a no-obligation cash offer.
Estimated market value$445,300
Get a cash offer in 3 minutes
Find out how much your home could sell for in as little as 3 minutes with a no-obligation cash offer.
Estimated market value
$445,300

