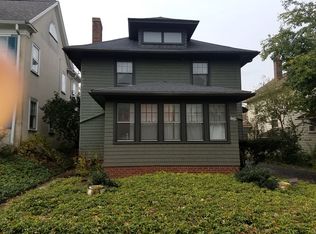Closed
$360,000
42 Bellevue Dr, Rochester, NY 14620
5beds
3,654sqft
Single Family Residence
Built in 1900
8,036.82 Square Feet Lot
$503,200 Zestimate®
$99/sqft
$3,213 Estimated rent
Home value
$503,200
$453,000 - $559,000
$3,213/mo
Zestimate® history
Loading...
Owner options
Explore your selling options
What's special
Simply stunning classic colonial on quiet cul-de-sac. Highly sought after Highland Park Neighborhood. This completely refreshed home offers timeless elegance with all the convenience of modern living. The 5 bedroom, 4 full & 1 half bath home is turn key ready, all buyers need to do is unpack. The property offers plenty of charm & character with crown moldings, floor moldings, wood banister, decorative fireplace, built-in cabinets, leaded glass ascents & wood flooring. The home offers endless opportunities w/additional living space on the third floor & the lower level that can be used as a family room, rec room, office or exercise room. Outside you will find a professionally landscaped yard and a two & a half car garage. Updates: 2017- walk in closet, soffit vents, glass block windows, refrigerator, washer, dryer, a/c heat splits, brick patio. 2018 - roof, fence - electric garage door opener. 2021- 1st remodeled full bathroom. 2022- gazebo, deck & mold abatement. (see supplement for complete list). Umbrella on patio & ping pong table included in sale. Both sets of washer & dryer included in sale. Gas fireplace in living rm conveys as is.
Zillow last checked: 8 hours ago
Listing updated: July 24, 2023 at 07:14am
Listed by:
Paul J. Manuse 585-568-7851,
RE/MAX Realty Group,
Rome Celli 585-568-7851,
RE/MAX Realty Group
Bought with:
Cecilia M. Salomone, 10401346845
Hunt Real Estate ERA/Columbus
Source: NYSAMLSs,MLS#: R1471659 Originating MLS: Rochester
Originating MLS: Rochester
Facts & features
Interior
Bedrooms & bathrooms
- Bedrooms: 5
- Bathrooms: 5
- Full bathrooms: 4
- 1/2 bathrooms: 1
- Main level bathrooms: 2
Heating
- Gas, Other, See Remarks, Zoned, Hot Water
Cooling
- Other, See Remarks, Zoned, Wall Unit(s)
Appliances
- Included: Built-In Refrigerator, Dryer, Dishwasher, Free-Standing Range, Gas Water Heater, Oven, Washer, Water Purifier
- Laundry: In Basement, Upper Level
Features
- Attic, Ceiling Fan(s), Den, Separate/Formal Dining Room, Entrance Foyer, Separate/Formal Living Room, Guest Accommodations, Granite Counters, Home Office, Pantry, Storage, Natural Woodwork, Workshop
- Flooring: Ceramic Tile, Hardwood, Tile, Varies
- Windows: Leaded Glass, Thermal Windows
- Basement: Full,Partially Finished
- Number of fireplaces: 1
Interior area
- Total structure area: 3,654
- Total interior livable area: 3,654 sqft
Property
Parking
- Total spaces: 2.5
- Parking features: Detached, Garage, Garage Door Opener
- Garage spaces: 2.5
Features
- Patio & porch: Deck, Open, Patio, Porch
- Exterior features: Blacktop Driveway, Deck, Fence, Patio, See Remarks
- Fencing: Partial
Lot
- Size: 8,036 sqft
- Dimensions: 83 x 96
- Features: Near Public Transit, Residential Lot
Details
- Parcel number: 26140013624000010090000000
- Special conditions: Standard
Construction
Type & style
- Home type: SingleFamily
- Architectural style: Colonial
- Property subtype: Single Family Residence
Materials
- Brick, Stucco
- Foundation: Stone
- Roof: Asphalt
Condition
- Resale
- Year built: 1900
Utilities & green energy
- Electric: Circuit Breakers
- Sewer: Connected
- Water: Connected, Public
- Utilities for property: Sewer Connected, Water Connected
Community & neighborhood
Location
- Region: Rochester
- Subdivision: Highland Terrace Resub
Other
Other facts
- Listing terms: Cash,Conventional,FHA,VA Loan
Price history
| Date | Event | Price |
|---|---|---|
| 7/24/2023 | Sold | $360,000-16.3%$99/sqft |
Source: | ||
| 6/24/2023 | Pending sale | $429,900$118/sqft |
Source: | ||
| 6/19/2023 | Contingent | $429,900$118/sqft |
Source: | ||
| 6/14/2023 | Price change | $429,900-4.4%$118/sqft |
Source: | ||
| 6/5/2023 | Listed for sale | $449,900+63.6%$123/sqft |
Source: | ||
Public tax history
| Year | Property taxes | Tax assessment |
|---|---|---|
| 2024 | -- | $360,000 +30.6% |
| 2023 | -- | $275,600 |
| 2022 | -- | $275,600 |
Find assessor info on the county website
Neighborhood: Ellwanger-Barry
Nearby schools
GreatSchools rating
- 2/10Anna Murray-Douglass AcademyGrades: PK-8Distance: 0.1 mi
- 1/10James Monroe High SchoolGrades: 9-12Distance: 0.9 mi
- 2/10School Without WallsGrades: 9-12Distance: 1 mi
Schools provided by the listing agent
- District: Rochester
Source: NYSAMLSs. This data may not be complete. We recommend contacting the local school district to confirm school assignments for this home.
