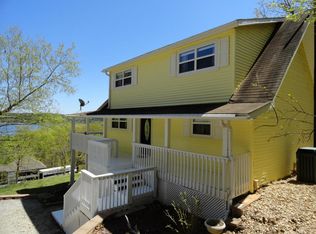Closed
Price Unknown
42 Belgian Road, Branson West, MO 65737
4beds
2,868sqft
Single Family Residence
Built in 2017
0.65 Acres Lot
$844,500 Zestimate®
$--/sqft
$3,397 Estimated rent
Home value
$844,500
$785,000 - $921,000
$3,397/mo
Zestimate® history
Loading...
Owner options
Explore your selling options
What's special
Exquisite Lakefront Stunner! This Schaeffer built home is a show stopper! This exclusive fully furnished (exclusions in Documents) home features 4 bedrooms - (2 Master Suites), open concept, engineered hardwood flooring upstairs, stained concrete downstairs, beautiful cabinetry, granite countertops, stainless steel appliances, recessed lighting, modern fixtures, screened-in porch, care free landscaping, 2 car garage above, workshop & 1 car garage below, and so much more! Just a short walk or golfcart ride to your community dock with your own 10x26 boat slip (additional $60,000) and jump in on those hot summer days right off the swim platform in the quiet cove! This is the perfect spot for all of your future summer memories or make it your full time home! Don't miss out!
Zillow last checked: 8 hours ago
Listing updated: August 26, 2025 at 03:41pm
Listed by:
Booker Cox III 417-334-5433,
Foggy River Realty LLC,
Tim Parsons 417-229-3175,
Foggy River Realty LLC
Bought with:
Non-MLSMember Non-MLSMember, 111
Default Non Member Office
Source: SOMOMLS,MLS#: 60238546
Facts & features
Interior
Bedrooms & bathrooms
- Bedrooms: 4
- Bathrooms: 4
- Full bathrooms: 4
Primary bedroom
- Area: 197.34
- Dimensions: 13.8 x 14.3
Bedroom 1
- Area: 145.2
- Dimensions: 12.1 x 12
Bedroom 2
- Description: Ensuite
- Area: 182.24
- Dimensions: 13.4 x 13.6
Bedroom 3
- Area: 156
- Dimensions: 13 x 12
Primary bathroom
- Area: 185.9
- Dimensions: 14.3 x 13
Bathroom full
- Area: 23.78
- Dimensions: 4.1 x 5.8
Bathroom full
- Area: 98.79
- Dimensions: 8.9 x 11.1
Family room
- Area: 262.4
- Dimensions: 16.4 x 16
Kitchen
- Area: 215.07
- Dimensions: 20.1 x 10.7
Laundry
- Description: Laundry/Mud
- Area: 56.1
- Dimensions: 5.1 x 11
Living room
- Area: 342
- Dimensions: 19 x 18
Heating
- Heat Pump, Electric
Cooling
- Central Air, Ceiling Fan(s)
Appliances
- Included: Electric Cooktop, Free-Standing Electric Oven, Microwave, Electric Water Heater, Dishwasher
- Laundry: Main Level
Features
- Walk-in Shower, High Ceilings, Granite Counters, Tray Ceiling(s), Walk-In Closet(s)
- Flooring: Carpet, Engineered Hardwood, Concrete, Tile
- Windows: Blinds, Double Pane Windows
- Basement: Walk-Out Access,Finished,Storage Space,Unfinished,Full
- Attic: Access Only:No Stairs
- Has fireplace: Yes
- Fireplace features: Stone, Propane
Interior area
- Total structure area: 3,212
- Total interior livable area: 2,868 sqft
- Finished area above ground: 1,606
- Finished area below ground: 1,262
Property
Parking
- Total spaces: 3
- Parking features: Driveway
- Attached garage spaces: 3
- Has uncovered spaces: Yes
Features
- Levels: Two
- Stories: 2
- Patio & porch: Covered, Front Porch, Deck, Screened
- Exterior features: Water Access
- Has view: Yes
- View description: Lake, Water
- Has water view: Yes
- Water view: Lake,Water
- Waterfront features: Waterfront, Lake Front
Lot
- Size: 0.65 Acres
- Features: Landscaped, Waterfront
Details
- Parcel number: 139.030000000003.025
Construction
Type & style
- Home type: SingleFamily
- Architectural style: Other
- Property subtype: Single Family Residence
Materials
- Cultured Stone, Fiber Cement, HardiPlank Type
- Foundation: Concrete Steel Pilings, Poured Concrete
- Roof: Composition
Condition
- Year built: 2017
Utilities & green energy
- Sewer: Septic Tank
- Water: Shared Well
Community & neighborhood
Location
- Region: Branson West
- Subdivision: Cardinal Cove
HOA & financial
HOA
- HOA fee: $700 annually
- Services included: Dock Fees
Other
Other facts
- Road surface type: Asphalt, Concrete
Price history
| Date | Event | Price |
|---|---|---|
| 6/9/2023 | Sold | -- |
Source: | ||
| 5/22/2023 | Pending sale | $795,000$277/sqft |
Source: | ||
| 4/10/2023 | Price change | $795,000-6.4%$277/sqft |
Source: | ||
| 3/17/2023 | Price change | $849,000+11.7%$296/sqft |
Source: | ||
| 6/19/2021 | Pending sale | $760,000$265/sqft |
Source: | ||
Public tax history
| Year | Property taxes | Tax assessment |
|---|---|---|
| 2024 | $3,121 +0.1% | $63,710 |
| 2023 | $3,116 +0.6% | $63,710 |
| 2022 | $3,099 -1.2% | $63,710 |
Find assessor info on the county website
Neighborhood: 65737
Nearby schools
GreatSchools rating
- NAReeds Spring Primary SchoolGrades: PK-1Distance: 10 mi
- 3/10Reeds Spring Middle SchoolGrades: 7-8Distance: 9.6 mi
- 5/10Reeds Spring High SchoolGrades: 9-12Distance: 9.4 mi
Schools provided by the listing agent
- Elementary: Reeds Spring
- Middle: Reeds Spring
- High: Reeds Spring
Source: SOMOMLS. This data may not be complete. We recommend contacting the local school district to confirm school assignments for this home.
