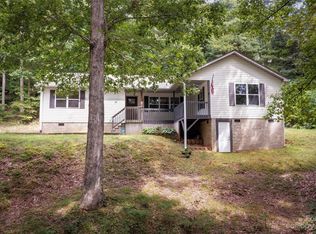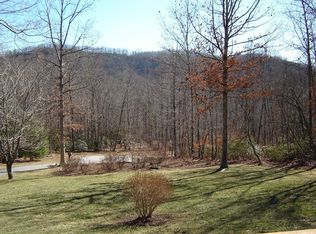Closed
$600,000
42 Bear Trl, Fairview, NC 28730
4beds
3,586sqft
Modular
Built in 2000
2.87 Acres Lot
$657,600 Zestimate®
$167/sqft
$3,816 Estimated rent
Home value
$657,600
$605,000 - $717,000
$3,816/mo
Zestimate® history
Loading...
Owner options
Explore your selling options
What's special
Major price Decrease! Primary on main level, 3 car garage, stream/creek, finished basement and 2.87 acre lot with privacy and so much more. Create perfect culinary dishes in the oversized gourmet kitchen complete with gas stove and island. Primary bedroom boasts a jacuzzi tub, shower and double sinks. Enjoy the sound of the creek while sitting on the wrap around covered porch or deck in this quiet and beautiful mountain community. Greenhouse is ready for gardening year round. The finished basement includes a den/game room with wood stove and oak bar, designated office, 4th bedroom, full bath and private entrance. Spectrum internet is perfect for working at home. Only 15 minutes to downtown Asheville. To watch the 3D MatterPort please use this link: https://my.matterport.com/show/?m=DymTPEUwbCZ&brand=0&mls=1&
Zillow last checked: 8 hours ago
Listing updated: March 26, 2024 at 06:56am
Listing Provided by:
CC Dunn charisse.dunn@exprealty.com,
EXP Realty LLC
Bought with:
CC Dunn
EXP Realty LLC
Source: Canopy MLS as distributed by MLS GRID,MLS#: 4070299
Facts & features
Interior
Bedrooms & bathrooms
- Bedrooms: 4
- Bathrooms: 4
- Full bathrooms: 3
- 1/2 bathrooms: 1
- Main level bedrooms: 1
Primary bedroom
- Features: Breakfast Bar, Ceiling Fan(s), Garden Tub, Kitchen Island, Walk-In Closet(s)
- Level: Main
- Area: 525.49 Square Feet
- Dimensions: 20' 1" X 26' 2"
Primary bedroom
- Level: Main
Heating
- Forced Air, Heat Pump, Natural Gas
Cooling
- Ceiling Fan(s), Central Air, Heat Pump
Appliances
- Included: Dishwasher, Disposal, Gas Oven, Gas Range, Microwave, Refrigerator
- Laundry: In Basement
Features
- Breakfast Bar, Soaking Tub, Walk-In Closet(s)
- Flooring: Carpet, Tile, Wood
- Windows: Insulated Windows
- Basement: Exterior Entry,Finished,Interior Entry,Storage Space,Walk-Out Access
- Fireplace features: Gas Log, Living Room
Interior area
- Total structure area: 2,247
- Total interior livable area: 3,586 sqft
- Finished area above ground: 2,247
- Finished area below ground: 1,339
Property
Parking
- Total spaces: 3
- Parking features: Driveway, Detached Garage, Garage Door Opener, Garage on Main Level
- Garage spaces: 3
- Has uncovered spaces: Yes
Features
- Levels: Two
- Stories: 2
- Patio & porch: Covered, Deck, Front Porch, Rear Porch, Wrap Around
- Fencing: Back Yard
- Has view: Yes
- View description: Water
- Has water view: Yes
- Water view: Water
- Waterfront features: None, Creek, Creek/Stream
Lot
- Size: 2.87 Acres
- Features: Paved, Private
Details
- Additional structures: Greenhouse
- Parcel number: 060741124900000
- Zoning: R-3
- Special conditions: Standard
Construction
Type & style
- Home type: SingleFamily
- Architectural style: Cape Cod
- Property subtype: Modular
Materials
- Vinyl
- Roof: Shingle,Composition
Condition
- New construction: No
- Year built: 2000
Utilities & green energy
- Sewer: Septic Installed
- Water: Well
- Utilities for property: Cable Available, Electricity Connected, Propane
Community & neighborhood
Security
- Security features: Carbon Monoxide Detector(s), Smoke Detector(s)
Location
- Region: Fairview
- Subdivision: Echo Valley Estates
Other
Other facts
- Listing terms: Cash,Conventional,FHA,USDA Loan,VA Loan
- Road surface type: Gravel, Paved
Price history
| Date | Event | Price |
|---|---|---|
| 3/25/2024 | Sold | $600,000$167/sqft |
Source: | ||
| 2/15/2024 | Pending sale | $600,000$167/sqft |
Source: | ||
| 1/10/2024 | Price change | $600,000-11.5%$167/sqft |
Source: | ||
| 12/7/2023 | Price change | $678,000-3%$189/sqft |
Source: | ||
| 11/22/2023 | Price change | $699,000-1.8%$195/sqft |
Source: | ||
Public tax history
| Year | Property taxes | Tax assessment |
|---|---|---|
| 2024 | $3,342 +19.1% | $493,200 +13% |
| 2023 | $2,806 +18.7% | $436,400 +16.9% |
| 2022 | $2,364 | $373,400 |
Find assessor info on the county website
Neighborhood: 28730
Nearby schools
GreatSchools rating
- 7/10Fairview ElementaryGrades: K-5Distance: 3.9 mi
- 7/10Cane Creek MiddleGrades: 6-8Distance: 6.7 mi
- 7/10A C Reynolds HighGrades: PK,9-12Distance: 7.2 mi
Schools provided by the listing agent
- Elementary: Fairview
- Middle: Cane Creek
- High: AC Reynolds
Source: Canopy MLS as distributed by MLS GRID. This data may not be complete. We recommend contacting the local school district to confirm school assignments for this home.
Get a cash offer in 3 minutes
Find out how much your home could sell for in as little as 3 minutes with a no-obligation cash offer.
Estimated market value
$657,600
Get a cash offer in 3 minutes
Find out how much your home could sell for in as little as 3 minutes with a no-obligation cash offer.
Estimated market value
$657,600

