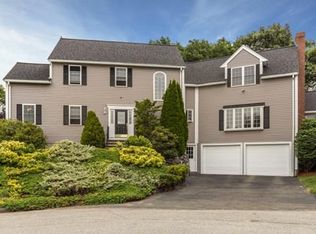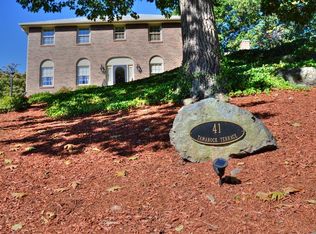Prepare to be impressed when you enter this superbly maintained & presented home at the end of a peaceful cul-de sac. This home enjoys abundant natural light & a layout designed for easy living & entertaining. The main floor incorporates a generously proportioned eat-in-kitchen with a lrg center island, a welcoming living room with a gas fireplace that will provide comfort & warmth in the wintertime, a spacious dining room perfect for large family meals & the 1st of 4 bedrooms that could also be used as a home office, play room or guest room. Upstairs, you will find 3 dreamy bedrooms and a family-sized bathroom. The master bedroom with cathedral ceilings & double closets encourages relaxation. The lower level comes complete with a oversized family room, spacious laundry room, plenty of storage & direct access to the 2 car garage. With transportation, schools, shops, and dining within easy reach, this is the ideal place to call home. Be prepared for this to be love at first sight!
This property is off market, which means it's not currently listed for sale or rent on Zillow. This may be different from what's available on other websites or public sources.

