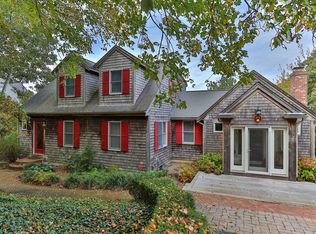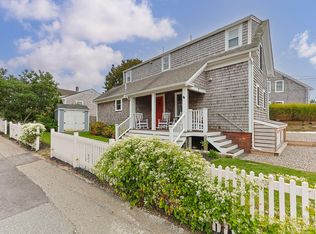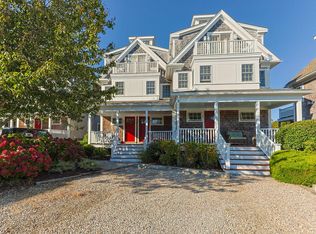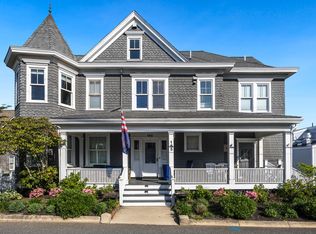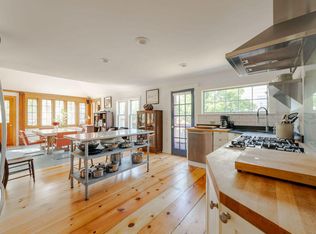Welcome to the popular private neighborhood of Meadowview Heights in the West End of Provincetown. This 3bdrm/2fb Cape Cod home offers a unique opportunity to purchase a totally restored 'like-new' home where you will see that 'no detail has been left undone.' Set on a rectangular lot just shy of 1/4 acre, there is plenty of parking, room to garden, and possible future development of a garage with an accessory use unit for rental. In addition, enjoy the summer season on the generously sized deck accessible from the first-floor double sliders along the kitchen-dining area.Enjoy all the high-end interior detail immediately apparent upon entering the front door into the common area living, dining and kitchen: white oak flooring, cathedral ceilings with Velux skylights, Mitsubishi split cooling-heating units, propane fireplace, white kitchen countertops with breakfast bar, Thermador stainless appliances with propane range-cooktop, large farmer's sink and more. Exit down the hall to two good-sized bedrooms and a classic tiled full bath with walkout shower. Enter the large (32'x24') unfinished basement from hall for plenty of storage and laundry. Finally, continue from the main . Finally, continue from the main living area first floor up an open stairwell to an overlook landing and step inside the luxury sized primary bedroom with ensuite bath. Add to all this splendor: new asphalt roof, clapboard/shingled exterior siding, landscaping (in process), generator, on-demand hot water, and inspected Title V septic. This is truly a 'new home' to be proud of, set in the lovely private neighborhood of Meadowview Heights!
For sale
$2,199,995
42 Bayberry Avenue, Provincetown, MA 02657
3beds
1,224sqft
Est.:
Single Family Residence
Built in 1991
10,454.4 Square Feet Lot
$-- Zestimate®
$1,797/sqft
$-- HOA
What's special
- 253 days |
- 333 |
- 7 |
Zillow last checked: 8 hours ago
Listing updated: November 13, 2025 at 11:39am
Listed by:
Lee Ash 508-237-6342,
William Raveis Real Estate & Home Services,
Joel J Harms 508-246-8576,
William Raveis Real Estate & Home Services
Source: CCIMLS,MLS#: 22501620
Tour with a local agent
Facts & features
Interior
Bedrooms & bathrooms
- Bedrooms: 3
- Bathrooms: 2
- Full bathrooms: 2
- Main level bathrooms: 1
Primary bedroom
- Description: Flooring: Wood
- Features: Recessed Lighting, High Speed Internet, Closet, Ceiling Fan(s), Cathedral Ceiling(s)
- Level: Second
Bedroom 2
- Description: Flooring: Wood
- Features: Bedroom 2, Shared Full Bath, Ceiling Fan(s), Closet
- Level: First
Bedroom 3
- Description: Flooring: Wood
- Features: Bedroom 3, Shared Full Bath, Ceiling Fan(s), Closet
Primary bathroom
- Features: Private Full Bath
Dining room
- Description: Flooring: Wood,Door(s): Sliding
- Features: Recessed Lighting, Shared Full Bath, Dining Room, Cathedral Ceiling(s)
- Level: First
Kitchen
- Description: Door(s): Sliding
- Features: Kitchen, Shared Full Bath, Breakfast Bar, Cathedral Ceiling(s)
- Level: First
Living room
- Description: Fireplace(s): Gas,Flooring: Wood
- Features: Living Room, Cathedral Ceiling(s), Recessed Lighting
- Level: First
Heating
- Has Heating (Unspecified Type)
Cooling
- Has cooling: Yes
Appliances
- Included: Dishwasher, Washer, Range Hood, Refrigerator, Gas Range, Microwave, Electric Dryer, Electric Water Heater
- Laundry: Sink, In Basement
Features
- Interior Balcony, Recessed Lighting, Linen Closet
- Flooring: Hardwood, Tile, Wood
- Doors: Sliding Doors
- Windows: Skylight(s)
- Basement: Interior Entry
- Has fireplace: No
- Fireplace features: Gas
Interior area
- Total structure area: 1,224
- Total interior livable area: 1,224 sqft
Property
Parking
- Parking features: Open
- Has uncovered spaces: Yes
Features
- Stories: 1
- Patio & porch: Deck, Patio
- Exterior features: Garden
Lot
- Size: 10,454.4 Square Feet
- Features: Bike Path, Medical Facility, Major Highway, Shopping, In Town Location, Cleared, Level
Details
- Foundation area: 768
- Parcel number: 23250
- Zoning: R1
- Special conditions: None
Construction
Type & style
- Home type: SingleFamily
- Architectural style: Cape Cod
- Property subtype: Single Family Residence
Materials
- Clapboard, Vertical Siding, Shingle Siding
- Foundation: Poured
- Roof: Asphalt, Pitched
Condition
- Updated/Remodeled, Actual
- New construction: No
- Year built: 1991
Utilities & green energy
- Sewer: Septic Tank
Community & HOA
Community
- Features: Rubbish Removal, Snow Removal
HOA
- Has HOA: No
Location
- Region: Provincetown
Financial & listing details
- Price per square foot: $1,797/sqft
- Tax assessed value: $1,173,100
- Annual tax amount: $6,569
- Date on market: 4/14/2025
- Cumulative days on market: 254 days
- Road surface type: Paved
Estimated market value
Not available
Estimated sales range
Not available
Not available
Price history
Price history
| Date | Event | Price |
|---|---|---|
| 9/10/2025 | Price change | $2,199,995-4.3%$1,797/sqft |
Source: | ||
| 7/29/2025 | Price change | $2,299,500-4.1%$1,879/sqft |
Source: | ||
| 5/23/2025 | Price change | $2,399,000-5.5%$1,960/sqft |
Source: | ||
| 4/14/2025 | Listed for sale | $2,539,000+178.5%$2,074/sqft |
Source: | ||
| 3/31/2022 | Listing removed | -- |
Source: | ||
Public tax history
Public tax history
| Year | Property taxes | Tax assessment |
|---|---|---|
| 2025 | $6,569 +12.3% | $1,173,100 +11.9% |
| 2024 | $5,851 +11.3% | $1,048,500 +19.3% |
| 2023 | $5,256 -0.8% | $878,900 +17.4% |
Find assessor info on the county website
BuyAbility℠ payment
Est. payment
$13,185/mo
Principal & interest
$11242
Property taxes
$1173
Home insurance
$770
Climate risks
Neighborhood: 02657
Nearby schools
GreatSchools rating
- 3/10Provincetown SchoolsGrades: PK-8Distance: 0.8 mi
- Loading
- Loading
