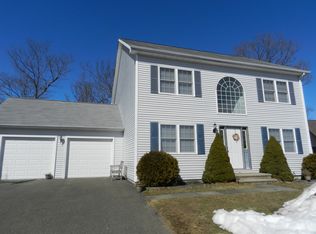For more information on this property, contact William Raveis Real Estate, Mortgage & Insurance at 1-888-699-8876 or contact@raveis.com. Newer colonial in a sought after community. Great layout with formal DR, fire place in LR, 4th BR possible (first floor). Kitchen with granite counter and ss appliances. Hardwood in main areas. Nice tile in kitchen & bath. Fam room in LL. Big back deck
This property is off market, which means it's not currently listed for sale or rent on Zillow. This may be different from what's available on other websites or public sources.

