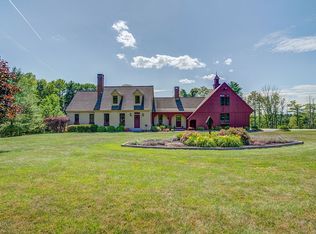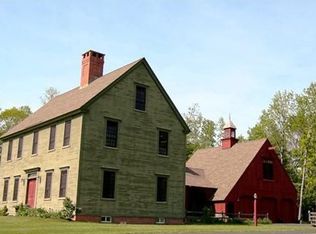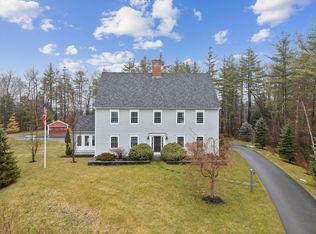Making its first debut on the market, you'll fall in love with this stunning custom built Colonial Revival in Gorham's desirable Stoneleigh Estates subdivision only minutes to Portland, the Maine Mall, Downtown Westbrook as well as I-95. This spacious, single-family home features both modern amenities and architectural character in a fantastic location that offers sweeping views of the valley. Chef's kitchen outfitted with custom cabinets, subway tile backsplash, stainless steel appliances, granite countertops, gas range and double wall ovens. Main level is perfect for entertaining with a thoughtfully designed floor plan that allows guests to move easily throughout 1st floor kitchen, dining room, living room, 3 season sunroom and deck which overlooks private well landscaped yard and custom pool area including gas fire pit. 2nd floor offers large Master Suite with walk-in closets, a private balcony, master bath with soaking tub and luxurious glass and tile shower. 2 additional large bedrooms with generous closets. Laundry days come with ease with your own designated laundry room featuring a built-in utility sink. 3rd floor offers 2 additional bedrooms with bath. Lower level offers a spacious 1 bedroom in-law apartment with office and storage. This home was meticulously custom built in 2013 with care and intent for luxury, including the lush landscaping and outdoor space. Home offers attached oversized 2 car garage as well as ''The Car Barn'' which can accommodate up to 5 cars or many toys. Main house is partially cooled with heat pumps for the hot summer days. From the impeccable layout to the private pool and patio oasis that awaits you outside your very own door, this home is nothing short of captivating and truly one-of-a-kind!
This property is off market, which means it's not currently listed for sale or rent on Zillow. This may be different from what's available on other websites or public sources.


