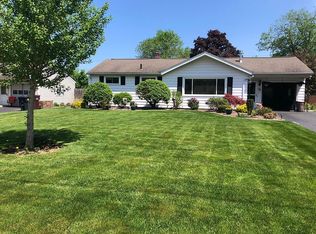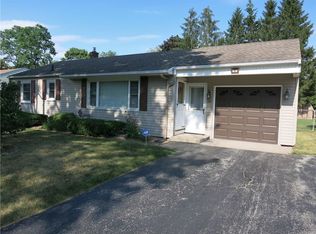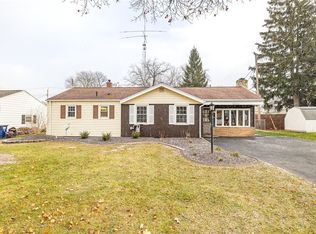Closed
$210,000
42 Barcrest Dr, Rochester, NY 14616
2beds
989sqft
Single Family Residence
Built in 1955
10,497.96 Square Feet Lot
$222,100 Zestimate®
$212/sqft
$1,750 Estimated rent
Maximize your home sale
Get more eyes on your listing so you can sell faster and for more.
Home value
$222,100
$211,000 - $233,000
$1,750/mo
Zestimate® history
Loading...
Owner options
Explore your selling options
What's special
Here is your chance for a truly move in ready home! 1st floor living ranch with 2 updated bathrooms and 2 updated kitchens! Finished basement with 2nd kitchen and bathroom. Sliding glass door leading to a large deck, patio and amazing backyard ready to entertaining and relaxation. Bonus - included hot tub! This clean home also offers central air conditioning, hardwoods throughout, fully fenced back yard, included appliances, vinyl siding, double pane windows, high efficient furnace, attached garage and low maintenance beautiful landscape! This home is ready for you! Delayed negotiations until 6/26 at 12:00PM so set up you appointment today!!!
Zillow last checked: 8 hours ago
Listing updated: September 02, 2023 at 08:50pm
Listed by:
Frank D. Cimino 585-705-1610,
FDC Home LLC
Bought with:
Robert Piazza Palotto, 10311210084
RE/MAX Plus
Source: NYSAMLSs,MLS#: R1478735 Originating MLS: Rochester
Originating MLS: Rochester
Facts & features
Interior
Bedrooms & bathrooms
- Bedrooms: 2
- Bathrooms: 2
- Full bathrooms: 1
- 1/2 bathrooms: 1
- Main level bathrooms: 1
- Main level bedrooms: 2
Heating
- Gas, Forced Air
Cooling
- Central Air
Appliances
- Included: Appliances Negotiable, Dishwasher, Gas Cooktop, Gas Water Heater, Refrigerator
Features
- Ceiling Fan(s), Separate/Formal Dining Room, Hot Tub/Spa, Sliding Glass Door(s), Bedroom on Main Level, Main Level Primary
- Flooring: Hardwood, Varies, Vinyl
- Doors: Sliding Doors
- Basement: Full,Finished
- Has fireplace: No
Interior area
- Total structure area: 989
- Total interior livable area: 989 sqft
Property
Parking
- Total spaces: 1
- Parking features: Attached, Electricity, Garage, Heated Garage
- Attached garage spaces: 1
Features
- Levels: One
- Stories: 1
- Patio & porch: Deck, Open, Patio, Porch
- Exterior features: Blacktop Driveway, Deck, Fully Fenced, Patio
- Has spa: Yes
- Spa features: Hot Tub
- Fencing: Full
Lot
- Size: 10,497 sqft
- Dimensions: 70 x 150
- Features: Residential Lot
Details
- Additional structures: Shed(s), Storage
- Parcel number: 2628000601300005015000
- Special conditions: Standard
Construction
Type & style
- Home type: SingleFamily
- Architectural style: Ranch
- Property subtype: Single Family Residence
Materials
- Vinyl Siding, Wood Siding, Copper Plumbing
- Foundation: Block
- Roof: Asphalt
Condition
- Resale
- Year built: 1955
Utilities & green energy
- Electric: Circuit Breakers
- Sewer: Connected
- Water: Connected, Public
- Utilities for property: Sewer Connected, Water Connected
Green energy
- Energy efficient items: HVAC
Community & neighborhood
Location
- Region: Rochester
- Subdivision: Fallenson Manor Sec 02
Other
Other facts
- Listing terms: Cash,Conventional,FHA,VA Loan
Price history
| Date | Event | Price |
|---|---|---|
| 8/31/2023 | Sold | $210,000+27.3%$212/sqft |
Source: | ||
| 6/26/2023 | Pending sale | $164,900$167/sqft |
Source: | ||
| 6/22/2023 | Listed for sale | $164,900+24.5%$167/sqft |
Source: | ||
| 1/17/2020 | Sold | $132,500+2%$134/sqft |
Source: | ||
| 11/9/2019 | Pending sale | $129,900$131/sqft |
Source: Louis Sirianni #R1235434 Report a problem | ||
Public tax history
| Year | Property taxes | Tax assessment |
|---|---|---|
| 2024 | -- | $116,600 |
| 2023 | -- | $116,600 -6% |
| 2022 | -- | $124,000 |
Find assessor info on the county website
Neighborhood: 14616
Nearby schools
GreatSchools rating
- 5/10Brookside Elementary School CampusGrades: K-5Distance: 2 mi
- 5/10Arcadia Middle SchoolGrades: 6-8Distance: 1.5 mi
- 6/10Arcadia High SchoolGrades: 9-12Distance: 1.5 mi
Schools provided by the listing agent
- District: Greece
Source: NYSAMLSs. This data may not be complete. We recommend contacting the local school district to confirm school assignments for this home.


