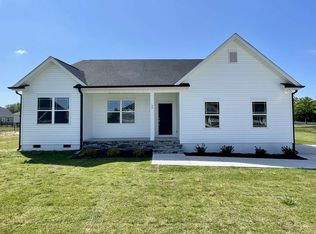Sold for $375,000
$375,000
42 Aylebury Rdg, Zebulon, NC 27597
3beds
2,067sqft
Single Family Residence, Residential
Built in 2022
0.52 Acres Lot
$370,900 Zestimate®
$181/sqft
$2,024 Estimated rent
Home value
$370,900
$352,000 - $389,000
$2,024/mo
Zestimate® history
Loading...
Owner options
Explore your selling options
What's special
Must see home with 3 car garage features a first floor office/flex space adjacent to a half bath that creates the IDEAL work from home environment. The downstairs features a family room with an upscale fireplace surrounded by built-ins that has access to the dining and kitchen areas for effortless entertaining. The kitchen includes a spacious island, granite countertops, tile backsplash, stainless steel appliances, and a huge walk-in pantry. The owner's suite includes a trey ceiling, deluxe bath with dual vanities, separate garden tub and 5ft tile walled walk-in shower, water closet, linen closet, and a huge walk-in closet. Luxury vinyl plank flooring is throughout the entire first floor. Enjoy nature on this 0.52 acre lot in the screened-in patio. Other upgrades include all wood shelving, dual vanity in the hall bath, ceiling fans in all bedrooms, French doors for the office, whole house blinds, and a separate laundry room. Septic is permitted for 4 bedrooms. All TV mounts convey. Refrigerator/washer/dryer do NOT convey. No city taxes. Great location off Hwy 96, minutes to Hwy 64/264 and Hwy 42. See Features Sheet.
Zillow last checked: 8 hours ago
Listing updated: October 28, 2025 at 12:15am
Listed by:
Chambrea Daniels 919-656-8780,
eXp Realty, LLC - C
Bought with:
Vanecia Thompson Brown, 334276
DASH Carolina
Source: Doorify MLS,MLS#: 10020438
Facts & features
Interior
Bedrooms & bathrooms
- Bedrooms: 3
- Bathrooms: 3
- Full bathrooms: 2
- 1/2 bathrooms: 1
Heating
- Electric, Fireplace(s), Heat Pump
Cooling
- Ceiling Fan(s), Central Air
Appliances
- Laundry: Laundry Room, Upper Level
Features
- Bathtub/Shower Combination, Bookcases, Ceiling Fan(s), Double Vanity, Entrance Foyer, Kitchen Island, Kitchen/Dining Room Combination, Open Floorplan, Separate Shower, Smooth Ceilings, Soaking Tub, Walk-In Closet(s), Water Closet
- Flooring: Carpet, Vinyl
- Number of fireplaces: 1
- Fireplace features: Electric, Family Room
- Common walls with other units/homes: No Common Walls
Interior area
- Total structure area: 2,067
- Total interior livable area: 2,067 sqft
- Finished area above ground: 2,067
- Finished area below ground: 0
Property
Parking
- Total spaces: 7
- Parking features: Garage - Attached, Open
- Attached garage spaces: 3
- Uncovered spaces: 4
Features
- Levels: Two
- Stories: 2
- Patio & porch: Rear Porch, Screened
- Has view: Yes
Lot
- Size: 0.52 Acres
Details
- Parcel number: 11M04042O
- Special conditions: Standard
Construction
Type & style
- Home type: SingleFamily
- Architectural style: Transitional
- Property subtype: Single Family Residence, Residential
Materials
- Stone, Vinyl Siding
- Foundation: Other
- Roof: Shingle
Condition
- New construction: No
- Year built: 2022
Utilities & green energy
- Sewer: Septic Tank
- Water: Public
Community & neighborhood
Community
- Community features: Street Lights
Location
- Region: Zebulon
- Subdivision: Arbor Plantation
HOA & financial
HOA
- Has HOA: Yes
- HOA fee: $410 annually
- Services included: None
Price history
| Date | Event | Price |
|---|---|---|
| 6/4/2024 | Sold | $375,000$181/sqft |
Source: | ||
| 4/17/2024 | Pending sale | $375,000$181/sqft |
Source: | ||
| 4/2/2024 | Listed for sale | $375,000+14%$181/sqft |
Source: | ||
| 3/23/2022 | Sold | $329,000$159/sqft |
Source: Public Record Report a problem | ||
Public tax history
| Year | Property taxes | Tax assessment |
|---|---|---|
| 2025 | $2,356 +25.5% | $371,020 +60.1% |
| 2024 | $1,877 +1.2% | $231,730 |
| 2023 | $1,854 +17% | $231,730 +22.8% |
Find assessor info on the county website
Neighborhood: 27597
Nearby schools
GreatSchools rating
- 8/10Corinth-Holders Elementary SchoolGrades: PK-5Distance: 1.7 mi
- 5/10Archer Lodge MiddleGrades: 6-8Distance: 4.2 mi
- 6/10Corinth-Holders High SchoolGrades: 9-12Distance: 2.9 mi
Schools provided by the listing agent
- Elementary: Johnston - Thanksgiving
- Middle: Johnston - Archer Lodge
- High: Johnston - Corinth Holder
Source: Doorify MLS. This data may not be complete. We recommend contacting the local school district to confirm school assignments for this home.
Get a cash offer in 3 minutes
Find out how much your home could sell for in as little as 3 minutes with a no-obligation cash offer.
Estimated market value$370,900
Get a cash offer in 3 minutes
Find out how much your home could sell for in as little as 3 minutes with a no-obligation cash offer.
Estimated market value
$370,900
