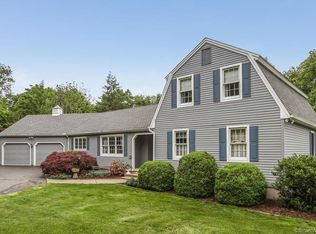Sold for $810,000 on 01/21/25
$810,000
42 Augur Lane, Durham, CT 06422
5beds
3,714sqft
Single Family Residence
Built in 1992
1.82 Acres Lot
$830,100 Zestimate®
$218/sqft
$5,354 Estimated rent
Home value
$830,100
$755,000 - $913,000
$5,354/mo
Zestimate® history
Loading...
Owner options
Explore your selling options
What's special
Welcome to 42 Augur Lane, Durham, CT! This stunning and versatile home has the perfect combination of luxury, functionality, and endless possibilities. With a spacious primarry suite on the main level, 2 bedrooms upstairs with dual access full bathroom, 2 additional bedrooms in the expansive finished basement, and the option to convert the office adjacent to the primary suite into another bedroom, this home can accommodate any lifestyle. The primary suite is a private retreat, featuring a generously sized en-suite bathroom with a large-capacity shower, a soaking tub, and dual walk-in closets. Thoughtful enhancements throughout the home ensure comfort and style at every turn. Step outside to your own private oasis with an in-ground pool and a seasonal pool house apartment, perfect for entertaining or extended guests. The well-maintained property includes an extended driveway for RV or boat parking, complete with an electric hookup, as well as a generator hookup for added peace of mind. Located in a serene, picturesque setting in Durham, this home seamlessly combines luxury and practicality. Don't miss the opportunity to make it yours!
Zillow last checked: 8 hours ago
Listing updated: January 21, 2025 at 01:08pm
Listed by:
Susan Cafourek 203-651-9475,
Berkshire Hathaway NE Prop. 860-347-4486,
Brenda Hanley 860-347-4486,
Berkshire Hathaway NE Prop.
Bought with:
Jeannine Peterson, REB.0792086
Peterson Realty, LLC
Source: Smart MLS,MLS#: 24065066
Facts & features
Interior
Bedrooms & bathrooms
- Bedrooms: 5
- Bathrooms: 4
- Full bathrooms: 2
- 1/2 bathrooms: 2
Primary bedroom
- Features: Bookcases, Bedroom Suite, Hardwood Floor
- Level: Main
- Area: 416 Square Feet
- Dimensions: 16 x 26
Bedroom
- Features: Wall/Wall Carpet
- Level: Upper
- Area: 210 Square Feet
- Dimensions: 15 x 14
Bedroom
- Level: Lower
Bedroom
- Level: Lower
Bedroom
- Features: Wall/Wall Carpet
- Level: Upper
- Area: 210 Square Feet
- Dimensions: 15 x 14
Primary bathroom
- Features: Skylight, Double-Sink, Hydro-Tub, Stall Shower, Walk-In Closet(s)
- Level: Main
- Area: 368 Square Feet
- Dimensions: 16 x 23
Bathroom
- Level: Upper
- Area: 40 Square Feet
- Dimensions: 5 x 8
Bathroom
- Level: Main
Bathroom
- Level: Main
Heating
- Forced Air, Zoned, Propane
Cooling
- Central Air
Appliances
- Included: Electric Cooktop, Oven, Refrigerator, Dishwasher, Washer, Dryer, Tankless Water Heater
- Laundry: Main Level, Mud Room
Features
- Sound System, Entrance Foyer, Smart Thermostat
- Windows: Thermopane Windows
- Basement: Full,Heated,Finished,Liveable Space
- Attic: Access Via Hatch
- Number of fireplaces: 2
Interior area
- Total structure area: 3,714
- Total interior livable area: 3,714 sqft
- Finished area above ground: 3,714
Property
Parking
- Total spaces: 2
- Parking features: Attached, Garage Door Opener
- Attached garage spaces: 2
Features
- Has private pool: Yes
- Pool features: Fenced, In Ground
Lot
- Size: 1.82 Acres
- Features: Level, Cul-De-Sac, Landscaped
Details
- Additional structures: Pool House
- Parcel number: 964927
- Zoning: FR
- Other equipment: Generator Ready
Construction
Type & style
- Home type: SingleFamily
- Architectural style: Colonial,Contemporary
- Property subtype: Single Family Residence
Materials
- Wood Siding
- Foundation: Concrete Perimeter
- Roof: Asphalt
Condition
- New construction: No
- Year built: 1992
Utilities & green energy
- Sewer: Septic Tank
- Water: Well
- Utilities for property: Cable Available
Green energy
- Green verification: ENERGY STAR Certified Homes
- Energy efficient items: Thermostat, Windows
Community & neighborhood
Security
- Security features: Security System
Location
- Region: Durham
Price history
| Date | Event | Price |
|---|---|---|
| 1/21/2025 | Sold | $810,000+1.3%$218/sqft |
Source: | ||
| 12/28/2024 | Contingent | $799,900$215/sqft |
Source: | ||
| 12/21/2024 | Listed for sale | $799,900+64.9%$215/sqft |
Source: | ||
| 1/23/2020 | Sold | $485,000-0.8%$131/sqft |
Source: | ||
| 12/14/2019 | Pending sale | $489,000$132/sqft |
Source: The Home Agency #170244068 | ||
Public tax history
| Year | Property taxes | Tax assessment |
|---|---|---|
| 2025 | $12,888 +4.7% | $344,680 |
| 2024 | $12,305 +2.6% | $344,680 |
| 2023 | $11,988 +0.6% | $344,680 |
Find assessor info on the county website
Neighborhood: 06422
Nearby schools
GreatSchools rating
- NAFrederick Brewster SchoolGrades: PK-2Distance: 1.2 mi
- 5/10Frank Ward Strong SchoolGrades: 6-8Distance: 2.5 mi
- 7/10Coginchaug Regional High SchoolGrades: 9-12Distance: 2.9 mi
Schools provided by the listing agent
- High: Coginchaug Regional
Source: Smart MLS. This data may not be complete. We recommend contacting the local school district to confirm school assignments for this home.

Get pre-qualified for a loan
At Zillow Home Loans, we can pre-qualify you in as little as 5 minutes with no impact to your credit score.An equal housing lender. NMLS #10287.
Sell for more on Zillow
Get a free Zillow Showcase℠ listing and you could sell for .
$830,100
2% more+ $16,602
With Zillow Showcase(estimated)
$846,702