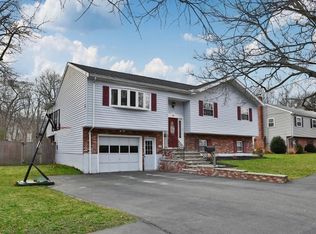Such a peaceful setting overlooking the lush green grounds surrounding this much loved home. Backed to conservation you'll enjoy the sounds of silence from the 14x10.5 screened porch or the 14x22 patio. Many updates ie; Kitchen (6 yr). Siding and Windows, 2 sets of sliders and NEW ROOF INSTALLED 5/6/2019. The lower level family room with corner fireplace and 4th bedroom/office allows the family to spread out . A bonus enclosed area under the screened porch is perfect for motorcycle, snowblower and lawnmower.. All this and a private cul de sac too.
This property is off market, which means it's not currently listed for sale or rent on Zillow. This may be different from what's available on other websites or public sources.
