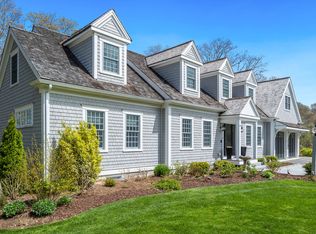Privacy and tranquility await you with almost 2 acres located just off of historic 6A. This 3 BR 2 bath home welcomes you into a cathedral ceiling living room & spacious open floor plan which leads to the kitchen & dining room. The centerpiece of the living room is the lovely open loft staircase which leads to 2 BR and bath. The flow is open from the kitchen and dining room and there is also a first floor BR with large full bath/laundry room directly across hall. Warm and inviting with hardwood floors, bright and cheery with lots of windows and slider to the patio right off the kitchen. The outdoor setting is like a storybook as lush rolling hills and its own pond.This little paradise will not disappoint. Buyer/Buyers agent to verify all data contained herein.
This property is off market, which means it's not currently listed for sale or rent on Zillow. This may be different from what's available on other websites or public sources.

