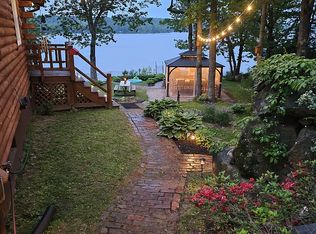Built in 2010, this newer two-story waterfront property is ideally located on the shores of beautiful Lake Ashuelot. With expansive views of the lake, this property has everything you need for year-round living or a peaceful vacation home. When you walk inside you will find the fully equipped kitchen with all the necessities. The living room is spacious and overlooks the water through the large windows that let in the natural sunlight. Upstairs there are 3 bedrooms, a full bathroom and laundry. The master bedroom offers a balcony overlooking the waterfront--the perfect area to sit and relax or enjoy your morning coffee. Lake Ashuelot is 368 acres and is great for fishing, boating and enjoying natural scenery and wildlife. **property has a two bedroom septic
This property is off market, which means it's not currently listed for sale or rent on Zillow. This may be different from what's available on other websites or public sources.

