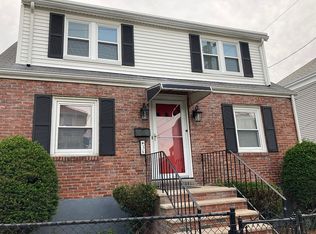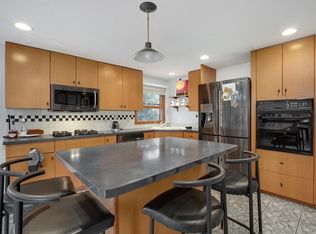***OPEN HOUSE CANCELLED*** Single family home on the Malden Everett line! Features a paved driveway and a fenced in backyard that is perfect for entertaining and BBQs. Located on a quiet one-way street, down the street from McGrann playground and Lafayette school. Open concept, newer vinyl siding, brand new hot water tank. House comes equipped with ADT home alarm system. Home has a large kitchen with ample cabinet space. Close to public transportation and everything that this growing area has to offer.
This property is off market, which means it's not currently listed for sale or rent on Zillow. This may be different from what's available on other websites or public sources.

