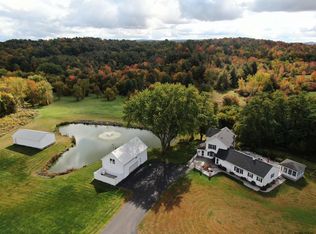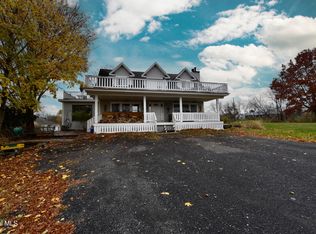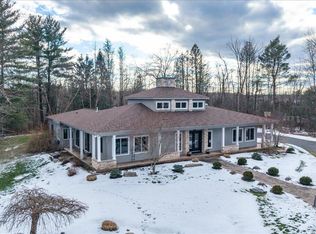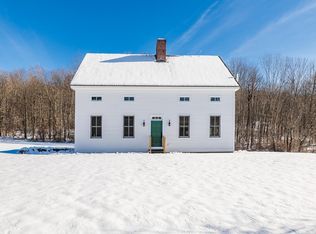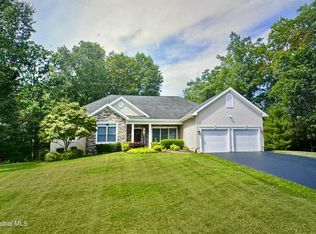Equestrian Estate with Custom Show Stable with Attached Indoor Arena. Gourmet kitchen, granite, SS appliances, WI pantry. LR features custom WB masonry FP, French doors, Brazilian Tigerwood floors, endless windows bring in both light & the stars. All BRs have WICs. Marble BAs w/walk-in showers, jetted soaking tub. Walk-out basement w/plumbing & electric. Generator for house & stable. Top of the line Show Stable has 19 10'X12'Southern Yellow Pine matted stalls, fold down section in each door.1 12'X20' stall could be foaling/STL stall or 2 stalls. Grain room, hay loft w/staircase, wash stall, covered manure dock, heated lounge/tack room w/bathroom. 150' X 70' attached indoor riding arena, Southern Yellow Pine kickboards, outdoor arena, 6pt wooden fenced paddocks.
Active
$1,200,000
42 Ashcroft Road, Valley Falls, NY 12185
3beds
2,652sqft
Single Family Residence, Residential
Built in 2009
31.68 Acres Lot
$-- Zestimate®
$452/sqft
$-- HOA
What's special
Outdoor arenaWash stallJetted soaking tubBrazilian tigerwood floorsCovered manure dockGourmet kitchenGrain room
- 28 days |
- 948 |
- 40 |
Zillow last checked: 8 hours ago
Listing updated: December 23, 2025 at 06:31am
Listing by:
Continental RE Group, Inc 877-996-5728,
Derek Eisenberg 877-996-5728
Source: Global MLS,MLS#: 202531050
Tour with a local agent
Facts & features
Interior
Bedrooms & bathrooms
- Bedrooms: 3
- Bathrooms: 4
- Full bathrooms: 2
- 1/2 bathrooms: 2
Primary bedroom
- Level: First
Bedroom
- Level: First
Bedroom
- Level: First
Dining room
- Level: First
Family room
- Level: First
Kitchen
- Level: First
Laundry
- Level: First
Living room
- Level: First
Heating
- Heat Pump
Cooling
- Central Air
Appliances
- Included: Convection Oven, Cooktop, Dishwasher, Disposal, Double Oven, Electric Water Heater, ENERGY STAR Qualified Appliances, Range Hood, Refrigerator, Washer/Dryer, Water Softener
- Laundry: Main Level
Features
- High Speed Internet, Walk-In Closet(s), Crown Molding, Eat-in Kitchen, Kitchen Island
- Flooring: Slate, Hardwood, Marble
- Doors: French Doors
- Windows: Storm Window(s), Double Pane Windows, Insulated Windows
- Basement: Bath/Stubbed,Exterior Entry,Interior Entry,Unfinished,Walk-Out Access
- Number of fireplaces: 1
- Fireplace features: Family Room, Wood Burning
Interior area
- Total structure area: 2,652
- Total interior livable area: 2,652 sqft
- Finished area above ground: 2,652
- Finished area below ground: 0
Property
Parking
- Total spaces: 20
- Parking features: Workshop in Garage, Attached, Garage Door Opener
- Garage spaces: 3
Features
- Exterior features: Garden, Lighting
- Has spa: Yes
- Spa features: Bath
- Has view: Yes
- View description: Pasture, Lake, Water
- Has water view: Yes
- Water view: Lake,Water
Lot
- Size: 31.68 Acres
- Features: Garden
Details
- Additional structures: Stable(s), Barn(s)
- Parcel number: 383689 43.224.2 01
- Special conditions: Standard
Construction
Type & style
- Home type: SingleFamily
- Architectural style: Ranch
- Property subtype: Single Family Residence, Residential
Materials
- Vinyl Siding
- Roof: Shingle,Asphalt
Condition
- New construction: No
- Year built: 2009
Utilities & green energy
- Electric: Generator
- Sewer: Septic Tank
Community & HOA
HOA
- Has HOA: No
Location
- Region: Valley Falls
Financial & listing details
- Price per square foot: $452/sqft
- Tax assessed value: $1,046,200
- Annual tax amount: $20,381
- Date on market: 12/22/2025
- Listing terms: Exclusions Filed
Estimated market value
Not available
Estimated sales range
Not available
$3,038/mo
Price history
Price history
| Date | Event | Price |
|---|---|---|
| 12/22/2025 | Listed for sale | $1,200,000$452/sqft |
Source: | ||
| 12/21/2025 | Listing removed | $1,200,000$452/sqft |
Source: | ||
| 6/24/2024 | Listed for sale | $1,200,000$452/sqft |
Source: | ||
| 6/16/2024 | Listing removed | -- |
Source: | ||
| 12/15/2023 | Listed for sale | $1,200,000$452/sqft |
Source: | ||
Public tax history
Public tax history
| Year | Property taxes | Tax assessment |
|---|---|---|
| 2024 | -- | $1,046,200 +105.1% |
| 2023 | -- | $510,000 |
| 2022 | -- | $510,000 |
Find assessor info on the county website
BuyAbility℠ payment
Estimated monthly payment
Boost your down payment with 6% savings match
Earn up to a 6% match & get a competitive APY with a *. Zillow has partnered with to help get you home faster.
Learn more*Terms apply. Match provided by Foyer. Account offered by Pacific West Bank, Member FDIC.Climate risks
Neighborhood: 12185
Nearby schools
GreatSchools rating
- 4/10Hoosic Valley Elementary SchoolGrades: PK-6Distance: 4.2 mi
- 4/10Hoosic Valley Senior High SchoolGrades: 7-12Distance: 4.4 mi
Schools provided by the listing agent
- Elementary: Hoosic Valley
- High: Hoosic Valley
Source: Global MLS. This data may not be complete. We recommend contacting the local school district to confirm school assignments for this home.
- Loading
- Loading
