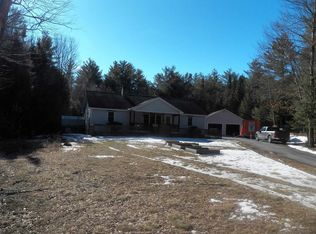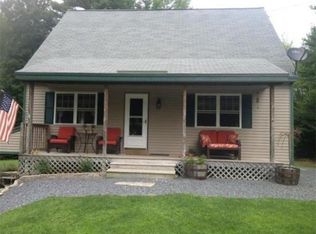Closed
Listed by:
Jennifer Impey,
Coldwell Banker LIFESTYLES- Littleton Phone:603-348-3230
Bought with: Century 21 Highview Realty
$435,000
42 Arron Road, Piermont, NH 03779
4beds
2,732sqft
Single Family Residence
Built in 1996
2.04 Acres Lot
$450,400 Zestimate®
$159/sqft
$3,562 Estimated rent
Home value
$450,400
$396,000 - $513,000
$3,562/mo
Zestimate® history
Loading...
Owner options
Explore your selling options
What's special
A gorgeous 4 bedroom and 3 bath cape on a 2.04 acre parcel of land in a small private development and an attractive and well established neighborhood in the highly desirable town of Piermont NH. This well-maintained home has an attached two car garage, large breezeway, partially finished room below the garage for storage or toys or a gym/fitness center, above the garage you will find a large space that could be easily finished for additional living space or maybe turn it into an in law suite or game room etc. with insulation, sheet rock, electrical and stubbed for plumbing already in place with an over sized septic system to support any of the above mentioned scenarios. Inside the home you will find a first floor, full bath, kitchen, dining room and living room with a pellet stove for an additional heat source and ambience. Upstairs, a large primary bedroom with a walk in closet and three-quarter bath with two additional bedrooms as well. On the lowest level, there is a large family room currently used as a gym, another three-quarter bath with laundry and a fourth bedroom. There is plenty of space to explore on this beautiful property. Outside, a gorgeous deck overlooking your private backyard. Space for gardening or room for children or pets to explore. A very quiet and secluded country setting. This home is set up for a plug in portable generator, a water filtration system and radon mitigation already in place. Piermont also offers choice high school including St J Academy!
Zillow last checked: 8 hours ago
Listing updated: January 08, 2025 at 01:40pm
Listed by:
Jennifer Impey,
Coldwell Banker LIFESTYLES- Littleton Phone:603-348-3230
Bought with:
Juan Torrez-Garcia
Century 21 Highview Realty
Source: PrimeMLS,MLS#: 5005594
Facts & features
Interior
Bedrooms & bathrooms
- Bedrooms: 4
- Bathrooms: 3
- Full bathrooms: 1
- 3/4 bathrooms: 2
Heating
- Propane, Pellet Stove, Forced Air, Hot Water
Cooling
- None
Appliances
- Included: Dishwasher, Gas Range, Refrigerator
- Laundry: In Basement
Features
- Ceiling Fan(s), Dining Area, Hearth, In-Law Suite
- Flooring: Carpet, Hardwood, Laminate
- Basement: Climate Controlled,Concrete,Interior Entry
Interior area
- Total structure area: 5,160
- Total interior livable area: 2,732 sqft
- Finished area above ground: 1,904
- Finished area below ground: 828
Property
Parking
- Total spaces: 2
- Parking features: Gravel
- Garage spaces: 2
Features
- Levels: 1.75
- Stories: 1
- Patio & porch: Covered Porch
- Exterior features: Deck
- Frontage length: Road frontage: 150
Lot
- Size: 2.04 Acres
- Features: Country Setting, Level, Secluded, Subdivided
Details
- Parcel number: PIERM00R11L000024S000048
- Zoning description: Residential
- Other equipment: Radon Mitigation, Portable Generator
Construction
Type & style
- Home type: SingleFamily
- Architectural style: Cape
- Property subtype: Single Family Residence
Materials
- Fiberglss Batt Insulation, Wood Frame, Vinyl Siding
- Foundation: Concrete
- Roof: Asphalt Shingle
Condition
- New construction: No
- Year built: 1996
Utilities & green energy
- Electric: 200+ Amp Service, Circuit Breakers
- Sewer: Holding Tank, Leach Field, Private Sewer
- Utilities for property: Cable at Site
Community & neighborhood
Location
- Region: Piermont
Other
Other facts
- Road surface type: Gravel
Price history
| Date | Event | Price |
|---|---|---|
| 1/8/2025 | Sold | $435,000-5.2%$159/sqft |
Source: | ||
| 10/17/2024 | Price change | $458,9990%$168/sqft |
Source: | ||
| 9/11/2024 | Price change | $459,000-4.4%$168/sqft |
Source: | ||
| 8/27/2024 | Price change | $479,999-2%$176/sqft |
Source: | ||
| 7/18/2024 | Listed for sale | $489,999+96%$179/sqft |
Source: | ||
Public tax history
| Year | Property taxes | Tax assessment |
|---|---|---|
| 2024 | $7,099 -1.9% | $315,800 |
| 2023 | $7,238 +14.7% | $315,800 |
| 2022 | $6,313 +32.1% | $315,800 +30.8% |
Find assessor info on the county website
Neighborhood: 03779
Nearby schools
GreatSchools rating
- NAPiermont Village SchoolGrades: PK-8Distance: 2.5 mi
Schools provided by the listing agent
- Elementary: Piermont Village School
- Middle: Piermont Village School
- District: SAU #23
Source: PrimeMLS. This data may not be complete. We recommend contacting the local school district to confirm school assignments for this home.

Get pre-qualified for a loan
At Zillow Home Loans, we can pre-qualify you in as little as 5 minutes with no impact to your credit score.An equal housing lender. NMLS #10287.

