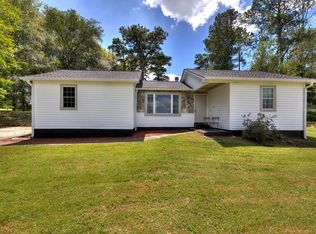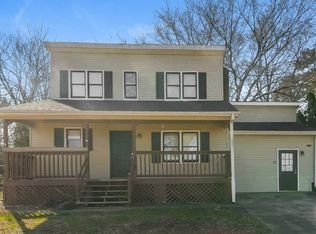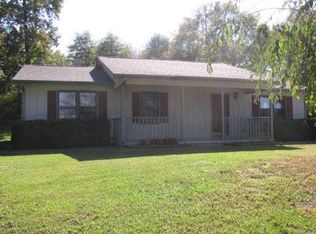Sold for $260,000
Street View
$260,000
42 Arnold Rd, Cartersville, GA 30120
3beds
2baths
1,362sqft
SingleFamily
Built in 1987
0.55 Acres Lot
$276,100 Zestimate®
$191/sqft
$2,132 Estimated rent
Home value
$276,100
$262,000 - $290,000
$2,132/mo
Zestimate® history
Loading...
Owner options
Explore your selling options
What's special
42 Arnold Rd, Cartersville, GA 30120 is a single family home that contains 1,362 sq ft and was built in 1987. It contains 3 bedrooms and 2 bathrooms. This home last sold for $260,000 in October 2023.
The Zestimate for this house is $276,100. The Rent Zestimate for this home is $2,132/mo.
Facts & features
Interior
Bedrooms & bathrooms
- Bedrooms: 3
- Bathrooms: 2
Heating
- Other
Cooling
- Central
Features
- Flooring: Hardwood
- Basement: Partially finished
- Has fireplace: Yes
Interior area
- Total interior livable area: 1,362 sqft
Property
Features
- Exterior features: Wood
Lot
- Size: 0.55 Acres
Details
- Parcel number: 00490054046
Construction
Type & style
- Home type: SingleFamily
Materials
- Wood
- Foundation: Footing
- Roof: Asphalt
Condition
- Year built: 1987
Community & neighborhood
Location
- Region: Cartersville
Price history
| Date | Event | Price |
|---|---|---|
| 2/5/2026 | Listing removed | $2,300$2/sqft |
Source: FMLS GA #7669895 Report a problem | ||
| 1/1/2026 | Price change | $2,300-8%$2/sqft |
Source: FMLS GA #7669895 Report a problem | ||
| 12/2/2025 | Price change | $2,500-3.8%$2/sqft |
Source: FMLS GA #7669895 Report a problem | ||
| 11/1/2025 | Price change | $2,600-7.1%$2/sqft |
Source: FMLS GA #7669895 Report a problem | ||
| 10/23/2025 | Listed for rent | $2,800$2/sqft |
Source: FMLS GA #7669895 Report a problem | ||
Public tax history
| Year | Property taxes | Tax assessment |
|---|---|---|
| 2024 | $2,021 +32.7% | $83,182 +33.3% |
| 2023 | $1,523 -3.9% | $62,406 |
| 2022 | $1,584 +37.1% | $62,406 +44% |
Find assessor info on the county website
Neighborhood: 30120
Nearby schools
GreatSchools rating
- 6/10Kingston Elementary SchoolGrades: PK-5Distance: 3.5 mi
- 7/10Cass Middle SchoolGrades: 6-8Distance: 1.4 mi
- 7/10Cass High SchoolGrades: 9-12Distance: 7.8 mi
Get a cash offer in 3 minutes
Find out how much your home could sell for in as little as 3 minutes with a no-obligation cash offer.
Estimated market value$276,100
Get a cash offer in 3 minutes
Find out how much your home could sell for in as little as 3 minutes with a no-obligation cash offer.
Estimated market value
$276,100


