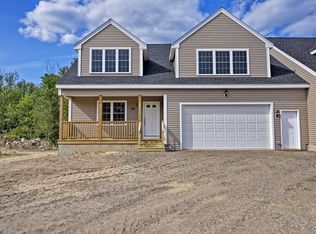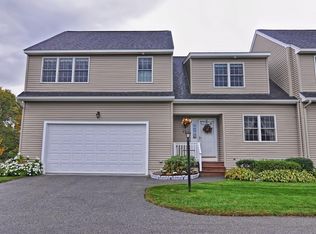Sold for $560,719 on 04/03/24
$560,719
42 Ariel Cir #42, Sutton, MA 01590
2beds
2,100sqft
Condominium, Townhouse
Built in 2023
-- sqft lot
$-- Zestimate®
$267/sqft
$-- Estimated rent
Home value
Not available
Estimated sales range
Not available
Not available
Zestimate® history
Loading...
Owner options
Explore your selling options
What's special
TO BE BUILT. A great opportunity to buy one of the next homes offered at Forest Edge Sutton. This unit offers a bright open floor plan with a desirable first Floor Primary Bedroom Suite complete with a walk in closet and spacious Bath with a double vanity. The main level boasts an open Family Room with hardwood flooring & a Kitchen with custom handcrafted cabinetry, center island, granite counters, vaulted ceiling, skylights, hardwood floors, recessed lighting & a slider to the rear deck. Laundry is conveniently located on the 1st floor along with a half Bathroom and easy access to the two-car garage. A wide hardwood staircase leads to the 2nd floor where you will find an expansive second Bedroom with walk-in closet, a full Bath & a Bonus Room that makes a great Den or Home Office. The 2 Car garage is just steps from the kitchen & the unfinished basement offers great storage. This sought after builder offers generous allowances and beautiful finishes throughout. End of year delivery.
Zillow last checked: 8 hours ago
Listing updated: April 03, 2024 at 10:25am
Listed by:
The Lioce Team 508-422-9750,
Keller Williams Elite 508-478-7373
Bought with:
Sushma Singh
Coldwell Banker Realty - New England Home Office
Source: MLS PIN,MLS#: 73138872
Facts & features
Interior
Bedrooms & bathrooms
- Bedrooms: 2
- Bathrooms: 3
- Full bathrooms: 2
- 1/2 bathrooms: 1
- Main level bedrooms: 1
Primary bedroom
- Features: Walk-In Closet(s), Flooring - Wall to Wall Carpet, Lighting - Overhead
- Level: Main,First
- Area: 182
- Dimensions: 14 x 13
Bedroom 2
- Features: Walk-In Closet(s), Flooring - Wall to Wall Carpet, Lighting - Overhead
- Level: Second
- Area: 306
- Dimensions: 17 x 18
Primary bathroom
- Features: Yes
Bathroom 1
- Features: Bathroom - Half, Flooring - Hardwood, Pedestal Sink
- Level: First
- Area: 30
- Dimensions: 5 x 6
Bathroom 2
- Features: Bathroom - Full, Bathroom - Double Vanity/Sink, Bathroom - With Shower Stall
- Level: First
- Area: 72
- Dimensions: 8 x 9
Bathroom 3
- Features: Bathroom - Full, Bathroom - With Tub & Shower
- Level: Second
- Area: 72
- Dimensions: 9 x 8
Family room
- Features: Flooring - Hardwood, Open Floorplan
- Level: First
- Area: 308
- Dimensions: 14 x 22
Kitchen
- Features: Closet/Cabinets - Custom Built, Flooring - Hardwood, Countertops - Stone/Granite/Solid, Kitchen Island, Exterior Access, Open Floorplan, Recessed Lighting, Slider, Stainless Steel Appliances, Gas Stove, Lighting - Pendant
- Level: First
- Area: 234
- Dimensions: 18 x 13
Office
- Features: Flooring - Wall to Wall Carpet, Lighting - Overhead
- Level: Second
- Area: 336
- Dimensions: 14 x 24
Heating
- Forced Air, Natural Gas
Cooling
- Central Air
Appliances
- Laundry: Gas Dryer Hookup, Washer Hookup, First Floor, In Unit
Features
- Lighting - Overhead, Office
- Flooring: Wood, Carpet, Flooring - Wall to Wall Carpet
- Doors: Insulated Doors
- Windows: Insulated Windows, Screens
- Has basement: Yes
- Has fireplace: No
- Common walls with other units/homes: End Unit
Interior area
- Total structure area: 2,100
- Total interior livable area: 2,100 sqft
Property
Parking
- Total spaces: 2
- Parking features: Attached, Garage Door Opener, Off Street, Paved
- Attached garage spaces: 2
- Has uncovered spaces: Yes
Features
- Entry location: Unit Placement(Street)
- Patio & porch: Porch, Deck - Wood
- Exterior features: Porch, Deck - Wood, Screens, Rain Gutters
Details
- Zoning: Res
Construction
Type & style
- Home type: Townhouse
- Property subtype: Condominium, Townhouse
- Attached to another structure: Yes
Materials
- Frame
- Roof: Shingle
Condition
- Year built: 2023
Utilities & green energy
- Electric: Circuit Breakers
- Sewer: Public Sewer
- Water: Public
- Utilities for property: for Gas Range, for Gas Dryer, Washer Hookup, Icemaker Connection
Community & neighborhood
Community
- Community features: Shopping, Park, Medical Facility, Highway Access, House of Worship, Public School
Location
- Region: Sutton
HOA & financial
HOA
- Has HOA: Yes
- HOA fee: $340 monthly
- Services included: Insurance, Road Maintenance, Maintenance Grounds, Snow Removal, Trash, Reserve Funds
Price history
| Date | Event | Price |
|---|---|---|
| 4/3/2024 | Sold | $560,719+2.9%$267/sqft |
Source: MLS PIN #73138872 | ||
| 8/16/2023 | Contingent | $544,900$259/sqft |
Source: MLS PIN #73138872 | ||
| 7/20/2023 | Listed for sale | $544,900$259/sqft |
Source: MLS PIN #73138872 | ||
Public tax history
Tax history is unavailable.
Neighborhood: 01590
Nearby schools
GreatSchools rating
- NASutton Early LearningGrades: PK-2Distance: 3.7 mi
- 6/10Sutton Middle SchoolGrades: 6-8Distance: 3.7 mi
- 9/10Sutton High SchoolGrades: 9-12Distance: 3.8 mi

Get pre-qualified for a loan
At Zillow Home Loans, we can pre-qualify you in as little as 5 minutes with no impact to your credit score.An equal housing lender. NMLS #10287.

