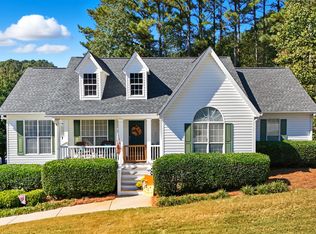Closed
$360,000
42 Ardmore Pl, Dallas, GA 30132
3beds
1,799sqft
Single Family Residence
Built in 2002
0.66 Acres Lot
$365,000 Zestimate®
$200/sqft
$1,888 Estimated rent
Home value
$365,000
$329,000 - $409,000
$1,888/mo
Zestimate® history
Loading...
Owner options
Explore your selling options
What's special
Charming 3-Bedroom Home with Abundant Natural Light and Expansive Yard** Welcome to this beautifully maintained 3-bedroom, 2-bathroom home, offering a perfect blend of comfort and style. Step inside to discover newly finished hardwood floors that flow seamlessly throughout the entire space, creating a warm and inviting atmosphere. This home is bathed in natural light, enhancing its spacious and airy feel. The large yard provides ample space for outdoor activities, gardening, or simply enjoying the fresh air. Every detail of this home has been meticulously cared for, making it move-in ready. Whether you're relaxing in the cozy living areas or entertaining in the open spaces, this home offers the perfect backdrop for your lifestyle. Don't miss the opportunity to make this charming property your own!
Zillow last checked: 8 hours ago
Listing updated: June 13, 2025 at 01:34pm
Listed by:
Lindsay Baird 770-378-6502,
Atlanta Communities
Bought with:
Non Mls Salesperson, 315566
Non-Mls Company
Source: GAMLS,MLS#: 10367320
Facts & features
Interior
Bedrooms & bathrooms
- Bedrooms: 3
- Bathrooms: 2
- Full bathrooms: 2
- Main level bathrooms: 2
- Main level bedrooms: 3
Kitchen
- Features: Breakfast Area, Pantry
Heating
- Central, Forced Air, Natural Gas
Cooling
- Ceiling Fan(s), Central Air, Electric
Appliances
- Included: Dishwasher, Disposal, Dryer
- Laundry: In Hall
Features
- High Ceilings, Rear Stairs, Walk-In Closet(s)
- Flooring: Hardwood
- Windows: Double Pane Windows
- Basement: Full,Unfinished
- Number of fireplaces: 1
- Fireplace features: Family Room, Gas Starter
- Common walls with other units/homes: No Common Walls
Interior area
- Total structure area: 1,799
- Total interior livable area: 1,799 sqft
- Finished area above ground: 1,799
- Finished area below ground: 0
Property
Parking
- Parking features: Basement, Garage, Side/Rear Entrance
- Has attached garage: Yes
Features
- Levels: One
- Stories: 1
- Patio & porch: Deck
- Waterfront features: No Dock Or Boathouse
- Body of water: None
Lot
- Size: 0.66 Acres
- Features: Level, Private
Details
- Parcel number: 46390
Construction
Type & style
- Home type: SingleFamily
- Architectural style: Other,Ranch
- Property subtype: Single Family Residence
Materials
- Vinyl Siding
- Roof: Composition
Condition
- Resale
- New construction: No
- Year built: 2002
Utilities & green energy
- Sewer: Septic Tank
- Water: Public
- Utilities for property: Cable Available, Electricity Available, Natural Gas Available, Phone Available, Underground Utilities, Water Available
Community & neighborhood
Security
- Security features: Smoke Detector(s)
Community
- Community features: Sidewalks, Walk To Schools, Near Shopping
Location
- Region: Dallas
- Subdivision: Annadale
HOA & financial
HOA
- Has HOA: No
- Services included: None
Other
Other facts
- Listing agreement: Exclusive Right To Sell
- Listing terms: Cash,Conventional,FHA
Price history
| Date | Event | Price |
|---|---|---|
| 9/23/2024 | Sold | $360,000+1.4%$200/sqft |
Source: | ||
| 9/5/2024 | Pending sale | $355,000$197/sqft |
Source: | ||
| 8/29/2024 | Listed for sale | $355,000+49.8%$197/sqft |
Source: | ||
| 9/11/2020 | Sold | $237,000-1.3%$132/sqft |
Source: | ||
| 8/13/2020 | Pending sale | $240,000$133/sqft |
Source: Linc Realty of Atlanta #6761804 | ||
Public tax history
| Year | Property taxes | Tax assessment |
|---|---|---|
| 2025 | $3,582 -10% | $147,236 -6% |
| 2024 | $3,979 -3.6% | $156,684 -1% |
| 2023 | $4,128 +11.9% | $158,328 +24.7% |
Find assessor info on the county website
Neighborhood: 30132
Nearby schools
GreatSchools rating
- 4/10WC Abney Elementary SchoolGrades: PK-5Distance: 1.1 mi
- 6/10Lena Mae Moses Middle SchoolGrades: 6-8Distance: 0.8 mi
- 4/10East Paulding High SchoolGrades: 9-12Distance: 4.6 mi
Schools provided by the listing agent
- Elementary: Abney
- Middle: Moses
- High: East Paulding
Source: GAMLS. This data may not be complete. We recommend contacting the local school district to confirm school assignments for this home.
Get a cash offer in 3 minutes
Find out how much your home could sell for in as little as 3 minutes with a no-obligation cash offer.
Estimated market value
$365,000
Get a cash offer in 3 minutes
Find out how much your home could sell for in as little as 3 minutes with a no-obligation cash offer.
Estimated market value
$365,000

