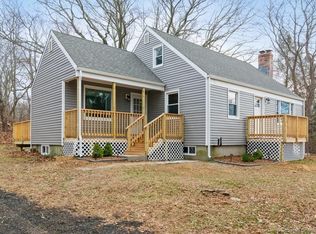Sold for $426,500 on 10/23/23
$426,500
42 Antioch Road, Colchester, CT 06415
4beds
2,056sqft
Single Family Residence
Built in 1974
4.15 Acres Lot
$497,000 Zestimate®
$207/sqft
$3,371 Estimated rent
Home value
$497,000
$472,000 - $527,000
$3,371/mo
Zestimate® history
Loading...
Owner options
Explore your selling options
What's special
Meticulously maintained, this 4 bedroom, quality crafted Dutch Colonial home is privately sited on a 4.15 acre wooded surrounded lot with a pond on a dead-end road. Home has had one owner, with a complete remodel inside and out. Upon entering this colonial home; you will note the gleaming hardwood floors, crown molding, spacious rooms and beautifully updated kitchen with granite counter tops, stainless appliances and breakfast bar. Kitchen opens to a cozy family room with a brick fireplace that accents the room with a gas insert for those chilly evenings. A formal Dining Room and Living Room, full remodeled bath and 1 BDRM/Office space complete the main floor. The home boosts 3 generously sized BDRMS on the upper level with the primary BDRM having 2 large closets. A remodeled family bath with double sinks round out the upper level. Home has tons of storage space, with a walk-up attic in the main house and pull down stairs above the oversized 2-car garage. A full unfinished basement has endless possibilities, the deck off the family room is perfect for your summer entertaining, with a sprawling mature back yard make this property amazing. Some of the updates includes: new roof 2010, new septic install 2003 with AC installation in 2004/2005 and new well pump installed 9/2023. Home is generator ready. Serenity awaits, make this your new home today!
Zillow last checked: 8 hours ago
Listing updated: July 09, 2024 at 08:19pm
Listed by:
Carolyn Kress 860-908-4716,
Berkshire Hathaway NE Prop. 860-537-6699
Bought with:
Krystal Delorge, RES.0816422
Countryside Realty
Source: Smart MLS,MLS#: 170595412
Facts & features
Interior
Bedrooms & bathrooms
- Bedrooms: 4
- Bathrooms: 2
- Full bathrooms: 2
Primary bedroom
- Features: Ceiling Fan(s), Wall/Wall Carpet
- Level: Upper
- Area: 278.26 Square Feet
- Dimensions: 11.02 x 25.25
Bedroom
- Features: Ceiling Fan(s), Wall/Wall Carpet
- Level: Main
- Area: 154.1 Square Feet
- Dimensions: 13.4 x 11.5
Bedroom
- Features: Ceiling Fan(s), Wall/Wall Carpet
- Level: Upper
- Area: 234.6 Square Feet
- Dimensions: 17 x 13.8
Bedroom
- Features: Ceiling Fan(s), Wall/Wall Carpet
- Level: Upper
- Area: 144.9 Square Feet
- Dimensions: 12.6 x 11.5
Bathroom
- Features: Remodeled, Stall Shower, Tile Floor
- Level: Main
Bathroom
- Features: Remodeled, Double-Sink, Tub w/Shower, Tile Floor
- Level: Upper
Dining room
- Features: Hardwood Floor
- Level: Main
- Area: 151.11 Square Feet
- Dimensions: 11.03 x 13.7
Family room
- Features: Ceiling Fan(s), Gas Log Fireplace, Fireplace, Hardwood Floor
- Level: Main
- Area: 288.15 Square Feet
- Dimensions: 16.9 x 17.05
Kitchen
- Features: Remodeled, Breakfast Bar, Quartz Counters, Double-Sink, Hardwood Floor
- Level: Main
- Area: 173.65 Square Feet
- Dimensions: 15.1 x 11.5
Living room
- Features: Wall/Wall Carpet
- Level: Main
- Area: 302.77 Square Feet
- Dimensions: 22.1 x 13.7
Heating
- Baseboard, Oil
Cooling
- Attic Fan, Ceiling Fan(s), Central Air
Appliances
- Included: Oven/Range, Microwave, Refrigerator, Dishwasher, Washer, Dryer, Water Heater
- Laundry: Main Level
Features
- Central Vacuum
- Doors: Storm Door(s)
- Windows: Thermopane Windows
- Basement: Full,Interior Entry
- Attic: Walk-up
- Number of fireplaces: 1
- Fireplace features: Insert
Interior area
- Total structure area: 2,056
- Total interior livable area: 2,056 sqft
- Finished area above ground: 2,056
Property
Parking
- Total spaces: 2
- Parking features: Attached, Driveway, Paved, Garage Door Opener, Private, Asphalt
- Attached garage spaces: 2
- Has uncovered spaces: Yes
Features
- Patio & porch: Deck, Porch
- Exterior features: Garden, Rain Gutters, Lighting
Lot
- Size: 4.15 Acres
- Features: Dry, Level, Few Trees
Details
- Parcel number: 2334357
- Zoning: RU
- Other equipment: Generator Ready
Construction
Type & style
- Home type: SingleFamily
- Architectural style: Colonial
- Property subtype: Single Family Residence
Materials
- Vinyl Siding
- Foundation: Concrete Perimeter
- Roof: Asphalt
Condition
- New construction: No
- Year built: 1974
Utilities & green energy
- Sewer: Septic Tank
- Water: Well
- Utilities for property: Underground Utilities, Cable Available
Green energy
- Energy efficient items: Doors, Windows
Community & neighborhood
Community
- Community features: Near Public Transport, Golf, Health Club, Lake, Library, Medical Facilities, Public Rec Facilities, Shopping/Mall
Location
- Region: Colchester
Price history
| Date | Event | Price |
|---|---|---|
| 10/23/2023 | Sold | $426,500+2.8%$207/sqft |
Source: | ||
| 9/22/2023 | Pending sale | $415,000$202/sqft |
Source: | ||
| 9/19/2023 | Contingent | $415,000$202/sqft |
Source: | ||
| 9/15/2023 | Listed for sale | $415,000+48.3%$202/sqft |
Source: | ||
| 9/29/2015 | Listing removed | $279,900$136/sqft |
Source: Horizon Realty Group, LLC #E10071615 Report a problem | ||
Public tax history
| Year | Property taxes | Tax assessment |
|---|---|---|
| 2025 | $6,792 +4.4% | $227,000 |
| 2024 | $6,508 +5.3% | $227,000 |
| 2023 | $6,179 +0.5% | $227,000 |
Find assessor info on the county website
Neighborhood: 06415
Nearby schools
GreatSchools rating
- 7/10Jack Jackter Intermediate SchoolGrades: 3-5Distance: 2.2 mi
- 7/10William J. Johnston Middle SchoolGrades: 6-8Distance: 2.4 mi
- 9/10Bacon AcademyGrades: 9-12Distance: 2.3 mi
Schools provided by the listing agent
- Elementary: Jack Jackter
- High: Bacon Academy
Source: Smart MLS. This data may not be complete. We recommend contacting the local school district to confirm school assignments for this home.

Get pre-qualified for a loan
At Zillow Home Loans, we can pre-qualify you in as little as 5 minutes with no impact to your credit score.An equal housing lender. NMLS #10287.
Sell for more on Zillow
Get a free Zillow Showcase℠ listing and you could sell for .
$497,000
2% more+ $9,940
With Zillow Showcase(estimated)
$506,940