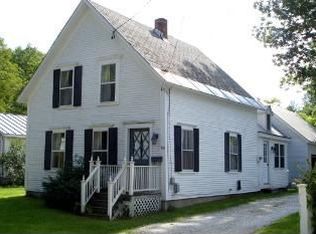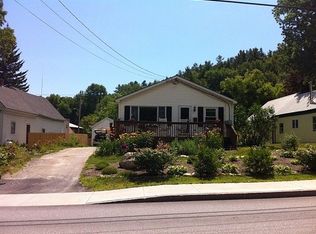This is a delightful Ludlow village farmhouse located on the Okemo shuttle route within easy walking distance to local restaurants and shops. Central air conditioning and central vacuum systems are rare finds in a home of this age, but you will find them here. A large, level backyard offers great space for summer parties and games. This easy keeper has been well maintained and cared for. Step inside and be delighted by the fun and eclectic interior with bright and airy space. This home, with a great ski / mud entry off the driveway and a large dining room and open living room, works well for skiers. The family room upstairs is cozy and offers flexible space as a second living room or additional sleeping space when you have a house full. Start making your own memories in this timeless treasure.
This property is off market, which means it's not currently listed for sale or rent on Zillow. This may be different from what's available on other websites or public sources.

