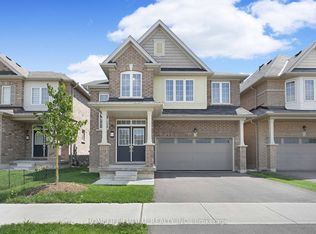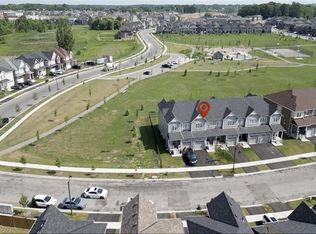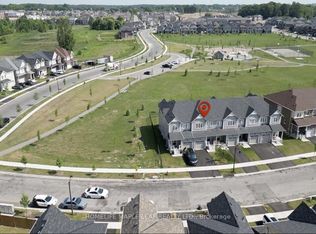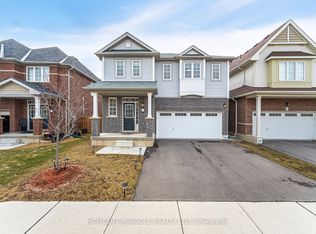Sold for $805,000
C$805,000
42 Anderson Rd, Brantford, ON N3T 0S2
4beds
2,283sqft
Single Family Residence, Residential
Built in 2020
4,617.71 Square Feet Lot
$-- Zestimate®
C$353/sqft
C$2,597 Estimated rent
Home value
Not available
Estimated sales range
Not available
$2,597/mo
Loading...
Owner options
Explore your selling options
What's special
This charming two-storey DETACHED CORNER LOT home facing a beautiful park is nestled in the sought-after West Brant neighbourhood. This well maintained property features 4 bedrooms, 2.5 bathrooms, a double car garage, and tasteful, neutral finishes throughout. Its freshly painted top to bottom and also no carpet throughout the house! Step onto the inviting covered front porch—an ideal spot to enjoy your morning coffee. Inside, the bright foyer opens into a formal living room/formal dining room, perfect for hosting special occasions. The open-concept layout seamlessly connects the eat-in kitchen and spacious family room, This home is filled with natural light from large windows throughout, while the kitchen boasts ample cabinetry, generous counter space, stainless steel appliances, a dining area, and sliding doors that lead to a fully fenced huge corner backyard. You can view the beautiful park year long around -No neighbors at the front or back!! Ample double car parking and drive way space !!Upstairs, the spacious primary bedroom includes a walk-in closet and a private ensuite. Three additional bedrooms are very very spacious with windows galore.The unfinished basement provides endless possibilities for customization. Dont miss this home Located close to schools, parks, shopping, and scenic trails
Zillow last checked: 8 hours ago
Listing updated: September 08, 2025 at 09:16pm
Listed by:
Nayaki Penumarthy, Salesperson,
IPRO Realty Ltd.
Source: ITSO,MLS®#: 40733888Originating MLS®#: Cornerstone Association of REALTORS®
Facts & features
Interior
Bedrooms & bathrooms
- Bedrooms: 4
- Bathrooms: 3
- Full bathrooms: 2
- 1/2 bathrooms: 1
- Main level bathrooms: 1
Bedroom
- Features: 5+ Piece
- Level: Second
Bedroom
- Level: Second
Bedroom
- Level: Second
Bedroom
- Level: Second
Bathroom
- Features: 2-Piece
- Level: Main
Bathroom
- Features: 4-Piece
- Level: Second
Bathroom
- Features: 3-Piece
- Level: Second
Basement
- Level: Basement
Dining room
- Level: Main
Family room
- Level: Main
Foyer
- Level: Main
Kitchen
- Level: Main
Laundry
- Level: Second
Living room
- Level: Main
Heating
- Forced Air
Cooling
- Central Air
Appliances
- Included: Dishwasher, Dryer, Refrigerator
Features
- Other
- Basement: Full,Unfinished
- Has fireplace: No
Interior area
- Total structure area: 2,283
- Total interior livable area: 2,283 sqft
- Finished area above ground: 2,283
Property
Parking
- Total spaces: 4
- Parking features: Attached Garage, Private Drive Double Wide
- Attached garage spaces: 2
- Uncovered spaces: 2
Features
- Frontage type: North
- Frontage length: 32.89
Lot
- Size: 4,617 sqft
- Dimensions: 32.89 x 98.65
- Features: Rural, Other
Details
- Parcel number: 320682118
- Zoning: R1C-21
Construction
Type & style
- Home type: SingleFamily
- Architectural style: Two Story
- Property subtype: Single Family Residence, Residential
Materials
- Brick
- Foundation: Other
- Roof: Asphalt Shing
Condition
- 0-5 Years
- New construction: No
- Year built: 2020
Utilities & green energy
- Sewer: Sewer (Municipal)
- Water: Municipal
Community & neighborhood
Location
- Region: Brantford
Price history
| Date | Event | Price |
|---|---|---|
| 9/9/2025 | Sold | C$805,000C$353/sqft |
Source: ITSO #40733888 Report a problem | ||
Public tax history
Tax history is unavailable.
Neighborhood: Shellard Lane
Nearby schools
GreatSchools rating
No schools nearby
We couldn't find any schools near this home.



