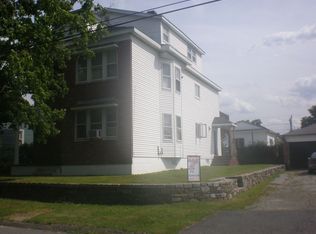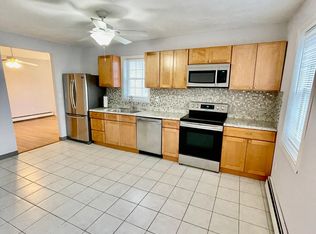Sold for $490,000
$490,000
42 Ancona Rd, Worcester, MA 01604
4beds
1,744sqft
Single Family Residence
Built in 1953
7,165 Square Feet Lot
$488,600 Zestimate®
$281/sqft
$3,241 Estimated rent
Home value
$488,600
$464,000 - $513,000
$3,241/mo
Zestimate® history
Loading...
Owner options
Explore your selling options
What's special
Amazing remodel & wonderfully located 4 Bedroom, 2 Full Bath Cape just waiting for you to move in! The home is perfect for entertaining! See attached video & list of everything completed in the past 7 years. There are 2 bedrooms and a full bath on the 1st level and 2 bedrooms and a full bath on the 2nd level. Highlights include: Updated kitchen with new stove/range, a Kohler farmhouse sink, new light fixtures, quartz countertops & subway tiles; open concept living space on first level; vaulted dining room; rebuilt stairs to upstairs & added board & batten accent wall; composite deck, white vinyl fenced-in Backyard, with a shed and so much more! This really lovely property has a fully fenced flat backyard & is located in the heart of a quite neighborhood, with a dead-end & right down the street from a park. All this & close to UMass, Shrewsbury St w/ great restaurants & not far from Polar Park, the Canal District & quick access to 290 & the Pike.
Zillow last checked: 8 hours ago
Listing updated: July 31, 2023 at 10:56am
Listed by:
Joan Vaccaro 508-930-9755,
Keller Williams Boston MetroWest 508-877-6500
Bought with:
Hanh Vuong
Century 21 XSELL REALTY
Source: MLS PIN,MLS#: 73123939
Facts & features
Interior
Bedrooms & bathrooms
- Bedrooms: 4
- Bathrooms: 2
- Full bathrooms: 2
Primary bedroom
- Features: Closet, Flooring - Vinyl, Window(s) - Bay/Bow/Box
- Level: Second
- Area: 208.8
- Dimensions: 17.4 x 12
Bedroom 2
- Features: Closet, Flooring - Vinyl, Window(s) - Bay/Bow/Box
- Level: Second
- Area: 188.1
- Dimensions: 17.1 x 11
Bedroom 3
- Features: Closet, Flooring - Hardwood, Window(s) - Bay/Bow/Box
- Level: First
- Area: 141.7
- Dimensions: 10.9 x 13
Bedroom 4
- Features: Closet, Flooring - Hardwood, Window(s) - Bay/Bow/Box
- Level: First
- Area: 111.1
- Dimensions: 10 x 11.11
Bathroom 1
- Features: Bathroom - Full, Bathroom - Double Vanity/Sink, Bathroom - With Tub, Closet - Linen, Flooring - Stone/Ceramic Tile, Window(s) - Bay/Bow/Box
- Level: First
- Area: 45.36
- Dimensions: 7.2 x 6.3
Bathroom 2
- Features: Bathroom - Full, Bathroom - Double Vanity/Sink, Bathroom - Tiled With Shower Stall, Flooring - Vinyl, Window(s) - Bay/Bow/Box
- Level: Second
- Area: 58.52
- Dimensions: 7.7 x 7.6
Dining room
- Features: Flooring - Stone/Ceramic Tile
- Level: First
- Area: 132.21
- Dimensions: 11.3 x 11.7
Kitchen
- Features: Flooring - Stone/Ceramic Tile
- Level: First
- Area: 164.45
- Dimensions: 11.5 x 14.3
Living room
- Features: Flooring - Stone/Ceramic Tile
- Level: First
- Area: 166.75
- Dimensions: 11.5 x 14.5
Heating
- Baseboard, Natural Gas
Cooling
- None
Appliances
- Included: Gas Water Heater, Range, Oven, Refrigerator, Dryer
- Laundry: Gas Dryer Hookup, Washer Hookup
Features
- Flooring: Tile, Hardwood
- Windows: Insulated Windows
- Basement: Full
- Has fireplace: No
Interior area
- Total structure area: 1,744
- Total interior livable area: 1,744 sqft
Property
Parking
- Total spaces: 2
- Parking features: Paved Drive, Off Street
- Uncovered spaces: 2
Accessibility
- Accessibility features: No
Features
- Patio & porch: Deck - Exterior, Deck - Composite
- Exterior features: Deck - Composite, Fenced Yard
- Fencing: Fenced/Enclosed,Fenced
- Waterfront features: Lake/Pond, 1/2 to 1 Mile To Beach, Beach Ownership(Public)
Lot
- Size: 7,165 sqft
- Features: Cleared, Gentle Sloping, Level
Details
- Parcel number: 1781605
- Zoning: RS-7
Construction
Type & style
- Home type: SingleFamily
- Architectural style: Cape
- Property subtype: Single Family Residence
Materials
- Frame
- Foundation: Concrete Perimeter
- Roof: Shingle
Condition
- Year built: 1953
Utilities & green energy
- Electric: 110 Volts, Circuit Breakers, 200+ Amp Service
- Sewer: Public Sewer
- Water: Public
- Utilities for property: for Electric Range, for Electric Oven, for Gas Dryer, Washer Hookup
Community & neighborhood
Community
- Community features: Public Transportation, Shopping, Park, Medical Facility, Laundromat, Highway Access, House of Worship
Location
- Region: Worcester
Price history
| Date | Event | Price |
|---|---|---|
| 1/21/2026 | Listing removed | $495,000$284/sqft |
Source: MLS PIN #73445967 Report a problem | ||
| 1/19/2026 | Contingent | $495,000$284/sqft |
Source: MLS PIN #73445967 Report a problem | ||
| 1/9/2026 | Price change | $495,000-3.7%$284/sqft |
Source: MLS PIN #73445967 Report a problem | ||
| 12/2/2025 | Price change | $514,000-2.8%$295/sqft |
Source: MLS PIN #73445967 Report a problem | ||
| 10/21/2025 | Listed for sale | $529,000+8%$303/sqft |
Source: MLS PIN #73445967 Report a problem | ||
Public tax history
| Year | Property taxes | Tax assessment |
|---|---|---|
| 2025 | $5,680 +2.3% | $430,600 +6.7% |
| 2024 | $5,551 +3% | $403,700 +7.5% |
| 2023 | $5,388 +8.5% | $375,700 +15.1% |
Find assessor info on the county website
Neighborhood: 01604
Nearby schools
GreatSchools rating
- 4/10Rice Square SchoolGrades: K-6Distance: 1.1 mi
- 3/10Worcester East Middle SchoolGrades: 7-8Distance: 1 mi
- 1/10North High SchoolGrades: 9-12Distance: 0.4 mi
Get a cash offer in 3 minutes
Find out how much your home could sell for in as little as 3 minutes with a no-obligation cash offer.
Estimated market value$488,600
Get a cash offer in 3 minutes
Find out how much your home could sell for in as little as 3 minutes with a no-obligation cash offer.
Estimated market value
$488,600

